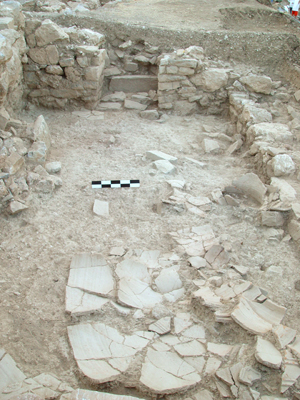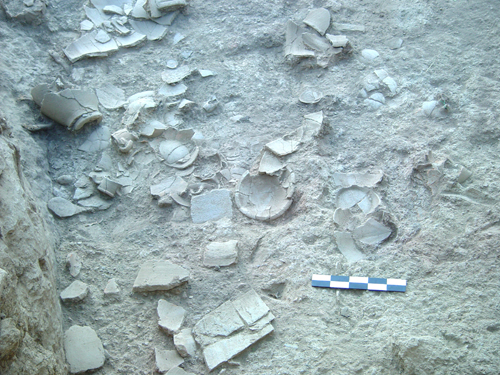2005 Summary
Excavations at Azoria in 2005
Published Reports:
Excavations in the Archaic Civic Buildings of at Azoria in 2005-2006, (Hesperia 80)
The Excavation of Archaic Houses at Azoria in 2005-2006 (Hesperia 80)
The University of North Carolina at Chapel Hill and the American School of Classical Studies at Athens completed its fourth of five seasons of excavations at the site of Azoria (Azorias) in the region of Kavousi in northeastern Crete, from May until August 2005. The project is conducted by permission of the Greek Ministry of Culture, under the auspices of the Archaeological Service of Eastern Crete (24th Ephorate of Prehistoric and Classical Antiquities.
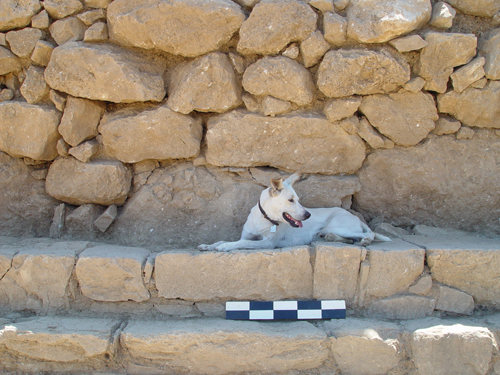
Summary
Excavation was conducted at the site of Azoria Kavousi in eastern Crete for a period of seven weeks (6 weeks of excavation and one week closing trenches and conducting emergent conservation), from May 30 until July 15, followed by 3 weeks (July 16-August 6) of study and processing of finds at the Institute for Aegean Prehistory Study Center for East Crete (INSTAP-SCEC) in Pacheia Ammos. The primary target areas of excavation were the west slope of the South Acropolis (Areas A, B, and D) and the east slope of the North Acropolis (Area E).The purpose of fieldwork was to finish excavating the rooms of the so-called andreion complex on the upper West Slope in order to elucidate the plan and function of the building; to explore the Southwestern terraces where the buildings recovered in 2003-2004 seem to have a public character and civic function; to begin investigating the transition from public/civic to private/domestic areas of the site by excavating areas peripheral to the civic center, especially on the North Acropolis and lower Southwest Terraces.
Staff
The 2005 staff consisted of 82 individuals: the Project Director (Donald Haggis); Field Director (Margaret Mook); Zooarchaeologist (Lynn Snyder); Palaeoethnobotanist (Margaret Scarry); Architect (Rodney Fitzsimons); Topographer/surveyor (Georgos Damaskinakis); Excavation Foreman (Manolis Kassotakis); Conservators (M. Tzari and K. Hall); Palaeoethnobotanical Assistant (Erik Johannesson); Chief Conservator (Stephania Chlouveraki); Artist (Roxana Docsan); Pottery and Finds Registrar (Yuki Furuya); Lithics specialist (Tristan Carter); pottery-shed manager and field registrar (Jennifer De Ville). Consultants were A. Johnston (pottery); M. Ntinou and L. Motta (botany); K. Nikakis (architectural conservation); D. Small (architecture, settlement structure); M. Stephanakis (numismatics); N. Terrenato (excavation methods); W. West (epigraphy and history). The overseer and representative of the Greek Archaeological Service was Maria Kyriakaki (Univ. of Rethymnon).
Supervision and primary documentation of the daily excavation were conducted by seven trench supervisors (M. Eaby; R. Cuthrell; E. Galligan; D. Mellican; D. Moore; S. Pak; G. Price). They were assisted by fifteen workmen (A. Dantes; E. Dantes; M. Grammatikakis; P. Hantzidakis; G. Kanitakis; B. Kareklakis; S. Koutsakis; E. Maniadakis; Ch. Mazonakis; N. Moutsakis; P. Palakos; S. Papadakis; B. Phiorakis; G. Souriadakis; N. Spiliarotis), 30 students, and two volunteers. There were four potwashers (P. Asbesta; E. Kophinaki; V. Kokinaki; A. Tzani).
Areas Excavated and Sampling Record
In 2005, excavation was conducted in 22 trenches (units), four of which continued or extended units begun in 2003-2004, while 18 were new units. The primary areas of excavation were the upper West Slope (the Andreion Complex) (A1900); the Upper Southwest Terrace (D300; D500; and B3100 in the north and B1700 and 2900 in the south); the Middle Southwest Terrace (B2700, 2800, 2900, 3000, and 3300); the Lower Southwest Terrace (B3200, 3400, 3500, 3600, 3700); and the North Acropolis (E100-600).
From the 22 sample units (trenches) excavated in 2005:
• 139 loci
• 3804 zembilia of matrix sieved in the field (76,080 kg.)
• 536 intensive soil samples
• 76 standard soil samples
• 57 charcoal samples from 27 different loci
• 1,860 kilos of pottery
• 315 objects (not including pottery)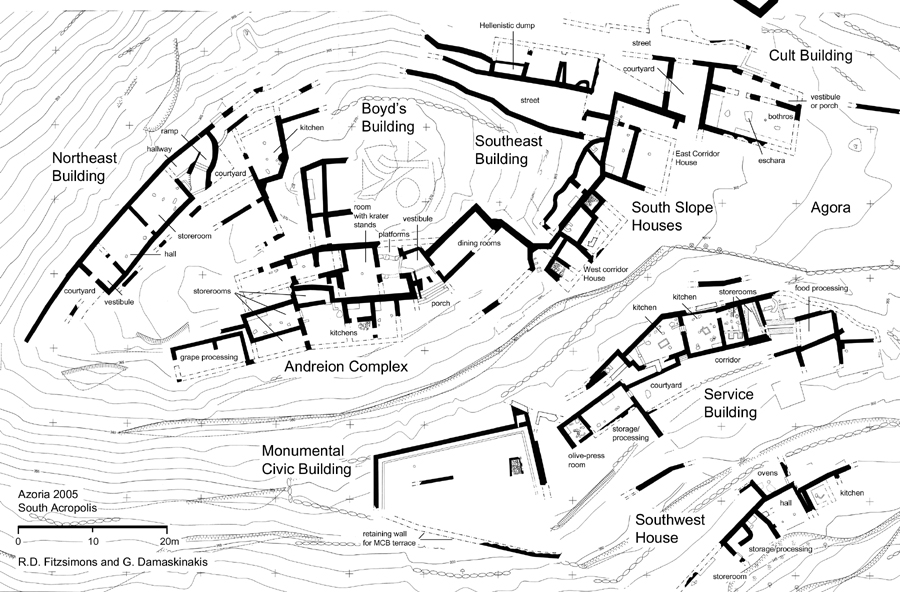
Objectives of Fieldwork in 2005 and General Summary of Results
(1) Excavation continued in the Andreion Complex (Area A) on the upper west slope of the South Acropolis (A1900). Work in A1900 was restricted to the porch and vestibule which link the upper and lower terraces of the andreion complex. The original Archaic floor surface was exposed, revealing a drain along the north and two wide doorways at the top of the steps leading from the lower terrace. Phasing within the building indicated that subsequent to the main burnt destruction phase (early 5th c. B.C.), the doorway to A2000 was blocked and the vestibule and north doorway were narrowed. A 2000 appears to have gone out of use in the building’s second phase.
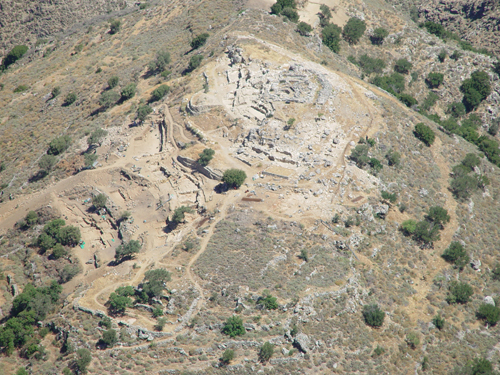 2) New excavation units were begun on the North Acropolis (Area E) in order to understand the extent and nature of the settlement in this area—the northern most topography of the site—and to begin to address the problem of architectural and spatial organization: whether the occupation area consists of a continuous and contiguously built environment or satellite groups of buildings separate from the civic center. In Area E a three-room house was recovered on the east side of the peak of the North Acropolis (E100-E300). The building has a store room (E300) and kitchen (E100) on opposite sides of a large rectangular hall (E200). While the storeroom must of have been connected to the main hall via a doorway on the north, the kitchen has an exterior courtyard which from direct access to the hall was possible. The kitchen assemblage is very well preserved and includes a wide range of artifact types, floral and faunal remains.
2) New excavation units were begun on the North Acropolis (Area E) in order to understand the extent and nature of the settlement in this area—the northern most topography of the site—and to begin to address the problem of architectural and spatial organization: whether the occupation area consists of a continuous and contiguously built environment or satellite groups of buildings separate from the civic center. In Area E a three-room house was recovered on the east side of the peak of the North Acropolis (E100-E300). The building has a store room (E300) and kitchen (E100) on opposite sides of a large rectangular hall (E200). While the storeroom must of have been connected to the main hall via a doorway on the north, the kitchen has an exterior courtyard which from direct access to the hall was possible. The kitchen assemblage is very well preserved and includes a wide range of artifact types, floral and faunal remains.
(3) We expanded excavation along the Upper Southwest Terrace in order to expose more of the Service Building (Areas B and D) and the Monumental Civic Building (D500). Excavation both north and south of the Service Building (exposed in 2003-2004) brought to light a large storeroom in D300 connected to an external courtyard in B3100 from which access to B2200—and indeed the entire service complex—was possible via a stairway. The street, only partially exposed in 2005, was found to descend from the courtyard in B3100 down to another courtyard in B1700 which has a workroom off its southwestern end. It is now possible to reconstruct the entirety of the Service Building: two courtyards and a corridor coordinate the communication along the Upper Southwest Terrace, linking the storeroom in the north (D300) to a series of kitchens (B2200/2300 and B1500), storerooms (B700; B1200) and workroom (B1700).
Excavation of the large part of the Monumental Civic Building showed that the structure consisted of a series of stone-built seats—a double stepped bench—that runs continuously along the base of the interior of the three extant walls. The eastern wall is preserved to about 2.0 m. in height and the internal dimensions are 20.5 m. for the eastern wall, and 7.5 and 8.0 m. for north and south walls. Evidence of collapsed ceiling debris, three extant post bases, and the pattern of burnt beams on the clay floor—ostensibly fallen from the roof’s superstructure—suggest that the building was roofed and had an regular internal arrangement of 16 internal posts. While the central area of the floor is large eroded and disturbed by later construction, areas of floor are preserved along the entire east side, and in north and south quarters of the building. The foundations of the building’s western wall have not yet been recovered, but the position of a megalithic stepped retaining wall on the western edge of the terrace just west of the exposed area of the building suggests an internal width of about 10 meters. Two kernoi were found cut in to the middle and southeast corner steps, while a third, in the form of a separate slab of schist was found face down on one of the top steps in the middle of the east side.
(4) We began exploring the middle and lower Southwest terraces (Area B) with the goal of understanding the transition from civic to domestic spheres, and to recover a sample of houses. The middle Southwest Terrace proved frustrating because of poor preservation from extreme erosion and modern agricultural use. Two rooms of uncertain use were found at the southern end of the terrace north of B1600 (B2800 and B3300). A test trench farther north in B3000 exposed a long segment of retaining wall but no internal features or cross walls. Below B3000, and extending into the middle terrace we recovered two rooms (B3700); the southern room, accessible from the south, produced two oval-shaped ovens.
Excavation on the lower Southwest Terrace revealed parts of a four room house: a large storeroom in the north (B3600), accessible via a stair to a workroom (with well-built bench or table) and storage area in B3200. The latter was connected to the house’s main hall, B3400. South of the hall is a small kitchen (B3500) fitted with three benches and a cut-bedrock platform and hearth. The floor, benches and hearth appear to be a second-phase (post-early 5th c. B.C. destruction) rebuilding, reused in the third century B.C.
Concluding Remarks
Excavation at Azoria in 2005 has helped us to establish the urban character of the site and the organization of the settlement. The main public buildings consist of the Andreion Complex on the upper West Slope and the Monumental Civic Building (MCB) (D500) on the north end of the upper Southwest Terrace. The building is tentatively reconstructed with an internal area of ca. 200 square meters of undivided roofed space, with built seats lining the interior wall faces. Evidently accommodating a large number of people, we assume a public and formal or ceremonial use. The large size and absence of an extant fixed hearth might preclude a function as an exclusive meeting place or dining room for the city’s kosmoi; an assembly or council hall would be a more likely attribution. The finds recovered in 2004 and 2005 suggest drinking and dining—cups, skyphoi, a hydria, and serving vessels. Food remains—carbonized seed remains and burned animal bone—have been found across the preserved floor surface.
Work in 2005 has also revealed more of the Service Building adjacent to the Monumental Civic Building on the south. The storage room in D300 is evidently linked to the kitchens and storerooms via a courtyard and corridor. The transition from the Service Building to D500 has not yet been established, but on present evidence, the large room in D300 would have been an important or exclusive access from the terrace west of D500 to the courtyard and corridor in B3100. A goal of work in 2006 is to expose the west side of D500 and to establish the communication patterns between the Monumental Civic Building and the Service Building.
Work in the North Acropolis and the lower Southwest Terrace has revealed evidence for a standard complex house type, with storage and kitchen units communicating separately with a central hall—presumably the main living area of the house. The hall in E200 on the North Acropolis is accessible directly from an exterior courtyard which provides the transition to the kitchen, while the storeroom in E300 is connected directly to the hall on the north. A similar plan is discernable on the lower Southwest Terrace where storage and food processing areas communicate separately with the central hall in B3400.
On present evidence the settlement of Azoria seems to extend below the peak of the South Acropolis, contiguous to the area of civic building. The evidence from the lower Southwest Terrace suggests that the same method of spine-wall construction used in the civic buildings was also employed for habitation areas, strongly suggesting that the formal reorganization and architectural transformation of the site was not restricted to the civic complexes. Two crucial topographical transitions remain problematic in reconstructing the spatial organization of the settlement: (1) the middle Southwest Terrace, immediately below the Service Building was occupied in the 6th century, but the poor state of preservation precludes assigning certain functions to these buildings. (2) the area of the north slope of the South Acropolis—between the Northeast Building and the North Acropolis is extremely eroded, and while segments of wall are visible along the spine connecting the peaks, we cannot say for certain the extent of building between the North Acropolis house and the Northeast Building.
The exploratory trench in B3100, removing the deep cobble fill between the west wall of B2200/2300 and the eastern retaining wall of the courtyard in B3100 exposed the remains of an EIA house with a terminus ante quem in the Early Orientalizing period, helping to confirm a 7th century date for the construction of the Service Building. We suspect that the major period of the restructuring of the settlement, the formalization of civic space, and the establishment of actual civic buildings on the site occurred before the end of the 7th century B.C.
DETAILED SUMMARY OF RESULTS
A1900 Andreion Complex
Excavation in A1900 (Andreion Complex) exposed the early configuration of the building’s porch and vestibule, which were found to have consisted of a clay floor, sloping from west to east and accessible through two adjoining double doors—indicated by pivot stones on the north side of each doorway and separated by a central door post. On the north, the porch is bordered by a 0.15 m. wide, stone-lined drain that was fed by the cut-bedrock ramp which slopes downward from the paved room with the platforms in A1900 N. Excavation demonstrated that the vestibule was reduced in size in its latter phase (post-early 5th c. destruction), by means of narrowing the eastern end of the vestibule with a screen wall that was meant to contain destruction debris and wall collapse on the east. It also appears that the northern doorway in the porch was also narrowed in this second phase by an L-shaped wall and the drain filled in. The doorway into A2000 was blocked at this time, reducing significantly the usable space on the upper terrace of the complex. Evidently only the rooms in A1900 and A800 were in use after the 5th c. destruction. Further excavation was conducted on the west side of A1900 N, revealing pavers and a raised stone platform evidently slipped to the west. The room now seems to have a total of four such platforms, separated by paving stones. Given the position of the bedrock ramp and drain, it is likely that A1900 N was only partially roofed—perhaps the paved area in the center of the room was open to the air. The function of the stone platforms remains uncertain, but it is possible that they served as offering tables.
The reuse of the andreion complex appears to be confined to A1900 and A800, and is on present evidence a 5th c. reoccupation post dating the destruction horizon.
D500 The Monumental Civic Building
Excavation continued in D500, expanding the test trench excavated in 2004 from south to north across the northern end of the terrace. Work last year had revealed a megalithic E-W wall turning a corner in the east and running due north for a distance of over 20 meters. At the base of the south wall and the excavated portion of the east wall we had recovered a series of dressed sideropetra and schist blocks forming a continuous row of double steps running along the interior of the building. The aim of work in 2005 was to expose more of this building. On permission of the Ministry of Culture, we removed a long segment of terrace wall (preserved two to three courses) that had been constructed on terrace fill and built up against the west face of the building’s east wall. After removal of this terrace wall (Hellenistic post-quem in date) we conducted a series of sequential passes through the slope wash and terrace fill, ancient wall collapse, roofing material and then occupation debris upon the clay surface. Excavation was conducted in stages across the building, allowing us to remove the roofing material and occupation debris in segments periodically over the course of four weeks, instead of digging each stratigraphic unit in its entirety. The periodic and segmented excavation allowed us to stagger the on-site dry screening and limit the amount of soil samples recovered for processing (floatation) at any one time.
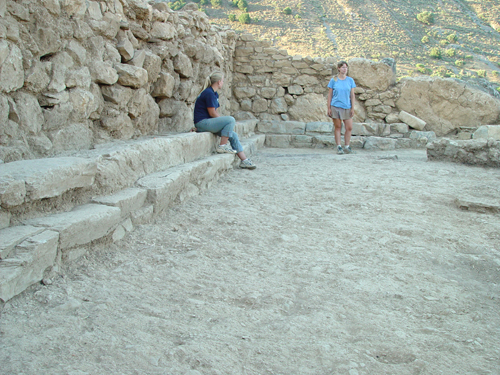 The building is 20.5 meters long (north-south), internal dimensions—measured along the eastern wall from interior corner to interior corner. The south wall and steps are preserved to about 8.0 m. in the south and 7.5 meters in the north where the edge of the terrace descends sharply onto the eroded western slope. The east wall is preserved to a height 1.5-2.0 m. above the level of the top step; north and south walls are extant to over two meters above the steps in both north and southeast corners.
The building is 20.5 meters long (north-south), internal dimensions—measured along the eastern wall from interior corner to interior corner. The south wall and steps are preserved to about 8.0 m. in the south and 7.5 meters in the north where the edge of the terrace descends sharply onto the eroded western slope. The east wall is preserved to a height 1.5-2.0 m. above the level of the top step; north and south walls are extant to over two meters above the steps in both north and southeast corners.
The stepped seats were found to run continuously along all three interior wall faces of the building. The upper step is about 0.55-60 deep, while the lower is 0.22-.25 deep; the height of each step is a uniform 0.25 m. Both steps employ single dressed blocks as well as leveling courses to achieve the even step height. Several steps show considerable signs of tread ware, especially in the center and outer edges of the stones where the limestone appears worn and smoothed and, in the cases of schist, occasionally fractured at the outer edge. The top step has two inscribed kernoi: one in the southeast corner—ten cupules form an irregular oval about 0.25 x. 0.40; four cupules on one side of a natural fissure in the sideropetra block, and six on the other. The second kernos, cut into a schist block, is centrally placed in the east wall, ca. 10.15-10.20 m. from the north and south corners. This kernos is more regular, consisting of 10 cupules forming a circle about 0.31 m. diameter. The cupules are spaced at regular 0.05 m. intervals along the circumference of the circle, and each cupule is about .03 in diameter.
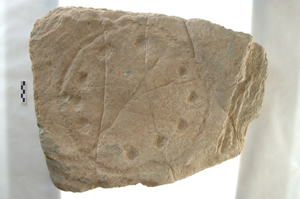 A reused Minoan schist kernos was found face down on top of one of the top eastern steps, ca. 7.20 m. from the southeast corner of the building. Among the finds recovered in 2005 there was a hydria, a black gloss skyphos, and a number of fragmentary cups. While the botanical remains from the building have not been studied, remains of wheat and chic pea have been identified.
A reused Minoan schist kernos was found face down on top of one of the top eastern steps, ca. 7.20 m. from the southeast corner of the building. Among the finds recovered in 2005 there was a hydria, a black gloss skyphos, and a number of fragmentary cups. While the botanical remains from the building have not been studied, remains of wheat and chic pea have been identified.
The western limits of the building have not yet been established, but based on the extant remains of the north and south walls, it is likely that foundations might be recoverable on the western edge of the terrace. One goal of work in 2006 is to explore the furthest extent of the western terrace in efforts to reconstruct the limits of the building. On present evidence the south wall is preserved 8.20 m. with foundations visible to ca. 10.0 from the southeast corner. On the terrace below the building on the west, a monumental retaining wall was exposed while clearing slope wash and fieldstone debris. This wall forms a corner some 19 meters west of the southeast corner and extends at an angle about 20 degrees northeast suggesting that it might bisect the northwestern corner at about 10 meters from its northeast interior corner. Given the northeast/southwest line of this massive architectural terrace wall—evidently built in a series of steps—it is likely that the maximum internal width of the building is about 10 m.
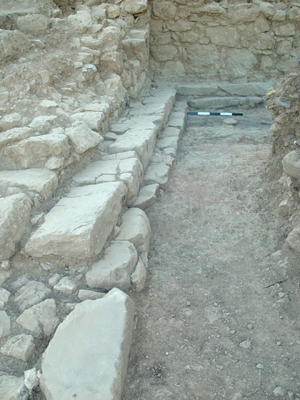 The floor is made of hard packed gray-green phyllite clay which is best preserved across the southern and northern quarters of the structure and about 2-4 meters along the eastern side. The wide central area of the building’s floor surface is eroded, with bedrock and eroding bedrock material exposed across the middle and west side of the excavated area. The impressions of burned roof beams—bands of charcoal and burnt-red clay—are found in regular patterns perpendicular to the north and south walls in the north and southeast corners. One beam pattern is apparent perpendicular to the east wall in the southeast corner. The intervals between burned patches are about 1.5-2.0 m. Roofing material was found across the excavated area, with the highest concentrations and deepest deposits in the north and southeast corners. Where the floor is preserved, roofing material is present.
The floor is made of hard packed gray-green phyllite clay which is best preserved across the southern and northern quarters of the structure and about 2-4 meters along the eastern side. The wide central area of the building’s floor surface is eroded, with bedrock and eroding bedrock material exposed across the middle and west side of the excavated area. The impressions of burned roof beams—bands of charcoal and burnt-red clay—are found in regular patterns perpendicular to the north and south walls in the north and southeast corners. One beam pattern is apparent perpendicular to the east wall in the southeast corner. The intervals between burned patches are about 1.5-2.0 m. Roofing material was found across the excavated area, with the highest concentrations and deepest deposits in the north and southeast corners. Where the floor is preserved, roofing material is present.
On present evidence we think that the entire building was roofed. Evidence for the roof super structure consists of the collapsed ceiling debris—deep deposits of greenish gray phyllite clay on the steps and across the preserved floor surface of the building—and post bases. Post supports are preserved in the southern quarter of the building where a nicely dressed round base was recovered 1.30 m. from the lower step on the east, and 4.20 m. from the lower step on the south. In line with this base (1.30 m. west of the eastern step), and 4.20 m. north of the base is a worked bedrock outcrop—probably a foundation. 2.30 to the west is another worked limestone base, 8.40 from the south step. The placement of these post supports might allow us to reconstruct an internal plan of four by four posts—16 columns in all—an E-W intercolumniation of 1.30 for the side aisles and 2.30 for the internal aisles. If the placement of the posts were symmetrical, then we could reconstruct two E-W aisles on both north and south—with a N-S intercolumniation of 4.20—and roughly 2.30 for the central aisle, placing the central kernos on the E-W axis of the building. The pattern of burning on the preserved areas of floor surface on the north and south is consistent with the four by four internal arrangement. Along the south wall, four distinct burning impressions are evenly spaced in about 1.5-2.0 m. intervals in a row perpendicular to the south wall.
The building is not however regular in plan, so the proposed internal intercolumniation must remain tentative. While the south wall is perfectly perpendicular to the east wall, forming a perfect right angle, the north wall is obliquely splayed to the northwest ca. 20 degrees.
We propose that access to the building was from the west, via a passage along the western edge of the terrace where it is widened at the southwest edge of the building.
Later installations within the building consist of an apsidal-shaped paved platform—ca. 1.20 m. wide and 2.25 m. long—built into the wall collapse and directly on top of the burned destruction layer in the south side of the room. Another later structure is a single faced linear accumulation on the north, built directly on the floor surface. The wall stakes irregularly some 4.50 m. across the north-central quarter of the room.
Excavation in D300 continued in the two rooms exposed at the end of the season in 2004: the olive-press room and the neighboring storeroom. Excavation within the storeroom revealed a substantial pithos scatter lying on the floor surface, a substantial stone and clay built bench against the middle of the east wall and two small querns south of the bench in the southeast corner of the room. The pithos, extending across the entire northern part of the room, and pithos stands along the western wall suggest a storage function for the room. The querns are likely to have been stored in the room as well—possibly for use in the courtyard in B3100 to the south. Excavation down to the floor level revealed that the pithos scatter and wall collapse extend under the south wall of the olive press room, which now appears to have been constructed in a phase subsequent to the destruction and abandonment of the storeroom. While the east and north walls of the room are clearly part of the original construction of the D300 complex, the south and west walls and the oil press installation are later additions to the building, perhaps indicating the phase of reoccupation following the Late Archaic burned destruction.
The latest floor surface of the oil press room is evidently Hellenistic in date (third century B.C.). A sondage was conducted into the olive press room through the Hellenistic floor surface and packing, revealing an earlier clay surface underneath. This earlier surface which is associated with the south and west walls, the door pivot, bench and olive press installation, belongs to the initial reoccupation phase and rebuilding of the complex. While the pottery assemblage in the last pass above the floor surface contained Hellenistic pottery, the material was largely Late Archaic. Thus the addition of the olive press room remains problematic, since it is possible that the Hellenistic occupants excavated down to near the level of the 5th c. floor to establish the new surface. A sondage into the original floor surface, planned for 2006, should provide a terminus post quem for the first period of use of the room and the olive press.
B3100
A well-fashioned doorway in the middle of the south wall of D300 has two steps leading up onto a partially covered courtyard space that extends across the western edge of B2200/2300. A retaining wall borders the courtyard on the east, while a second retaining wall on the western edge of the terrace—only partially preserved in the north—marked the edge of the courtyard. The courtyard had a clay surface in the north, which had been brought up to the level of an outcrop of bedrock that extends across the southern part of the excavated area; a cobbled surface was recovered at the southern edge of the trench, perhaps an indication of the start of a street that leads south along the west side of the Service Building providing access to rooms B1500, 700 and 1200.
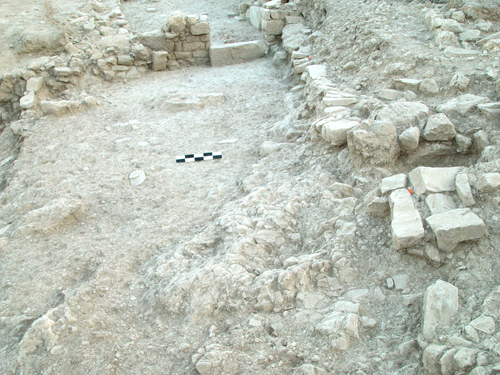 Between the eastern retaining wall and the western wall of B2200/2300 there is a dense cobble fill layer in the north; in the south, in the space between the courtyard and the west wall of B2200 a built platform or landing was recovered with a well-built stairway leading from the cobble surface at the southern edge of the courtyard up into the southwest corner of B2200. Thus, the courtyard space provides an important physical transition along the Upper Southwest Terrace, linking the storeroom in D300 with the kitchens in B2200/2300 and B1500 and the storeroom in B700.
Between the eastern retaining wall and the western wall of B2200/2300 there is a dense cobble fill layer in the north; in the south, in the space between the courtyard and the west wall of B2200 a built platform or landing was recovered with a well-built stairway leading from the cobble surface at the southern edge of the courtyard up into the southwest corner of B2200. Thus, the courtyard space provides an important physical transition along the Upper Southwest Terrace, linking the storeroom in D300 with the kitchens in B2200/2300 and B1500 and the storeroom in B700.
In order to derive a terminus post quem for the buildings in D300 and the retaining wall along the eastern edge of B3100, we excavated a section of the cobble fill—wall packing—between the northern end of B2300 and B3100. The excavations have established a seventh century date for the construction of the courtyard wall, while revealing a series of Early Iron Age walls and a floor surface. The latter can be dated to the Early Orientalizing period—perhaps the last phase of use before the large-scale rebuilding of the site in the last quarter of the 7th century. The wall is constructed of large dolomite boulders. A segment runs east-west, perpendicular to the east wall of the courtyard and bonds with the foundations on the northern end of B2300/2200. The EIA wall follows the line of west wall of B2300/2200 northward and under the north end of the room where it continues along the western edge of D400, exposed in 2004. The EIA walls are constructed directly on the bedrock which has been cut back to accommodate the room. One projection in the bedrock has been worked to create a small shelf with a rock-cut bin or perhaps pit hearth. While the surface is LG-EO in date, the pottery in the fill contains a diverse range of EIA forms: LM IIIC, PG, Geometric, and LG.
B1700
The courtyard in B3100 must represent the beginning of a street or corridor that runs north-south along the western edge of the Service Building. While the segment of the bulk to the south of B3100 was left unexcavated in 2005, at the southern end of the terrace, we expanded the area of B1700 to both the south and west, revealing an extension of the courtyard south of B1200, and to the southwest, a square room, measuring about 4.0 m. north-south by 3.5 m. east-west. The room’s clay floor is about one meter lower than the surface of the adjoining courtyard and the access was most likely from the southwestern corner of courtyard. The north wall of the room is not preserved above the bedrock foundations, which have been clearly modified to function as a socle and bedding. The east wall is well preserved and extremely well built—2-3 courses of dolomite boulders. The wall runs over an area of modified bedrock in the southeast corner, falling short of meeting the eastern end of the south wall, which is of similar construction. In the northeast corner of the room is a work platform made of a schist slab fitted onto a low bedrock bench; another schist work platform was recovered on the floor near the middle of the north wall. The finds in the excavated area of the room consist of several small handstones and pounders of marble and metamorphic rocks. It is likely that this small room is a work area—a food processing area that relates to the exterior courtyard. The center of the room—and indeed a large extent of the room’s floor is obscured by the modern terrace fill supporting an olive tree.
It is now possible to reconstruct two courtyards, one in B3100 and the other in B1700, connected by a street or corridor that runs along the west side of the Service Building; the courtyards and corridor link the rooms on the upper Southwest Terrace, and allow us to reconstruct a connected building complex of storage and processing units, extending from B1700 in the south to D300 in the north.
B2800, B2900, and B3300 (Middle Southwest Terrace)
East of B1600 (excavated in 2004) is B2900, a narrow closet like room, probably accessible from the south, and from B1600. The bedrock along the east side of the room has been cut to form a shelf and wall bedding—nothing of the room’s east wall is extant. On the bench was a large quern and hydria. B2800 and B3300 are two possibly (but not certainly) adjoining rooms north of B1600. Unfortunately the western walls and floor surfaces in these units are not sufficiently preserved to indicate communication between the spaces, nor are the deposits sufficiently preserved to suggest systemic contexts.
B3000 (middle Southwest Terrace)
Two test trenched were excavated north of B2800 along the middle southwest terrace: B2700—which proved to be completely eroded—and B3000 which had a long section of Archaic wall, a well-built stepped retaining wall, preserved about 0.50 m. high, and running across the trench north-south with the contour of the hill. A number of loom weights and spindle whorls were recovered from this trench.
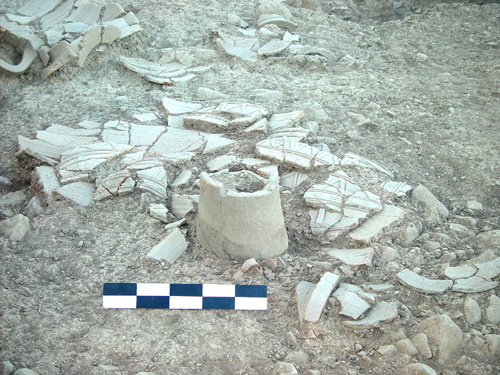 B3200; 3400, 3500, 3600, 3700 (lower Southwest Terrace)
B3200; 3400, 3500, 3600, 3700 (lower Southwest Terrace)
Excavation on the lower southwest terrace brought to light a segment of a spine wall connecting rooms of a four-room house: from north to south, a storeroom in B3600; a processing and storage room in B3200; a hall in B3400; and a small kitchen in B3500. Above and east of B3400 is a small two-room structure (B3700)—only partially excavated in 2005—that may belong to a complex of installations on the middle southeast terrace. Only the western half of these rooms was excavated—up to the eastern bulk that supports the modern wall of the middle southeast terrace. Communication between middle and lower terraces has not yet been established. The southern of the two rooms was entered through a doorway and stair from the south. It contained two small ovens and a built pot-stand sunk in the floor. One oven is built up against the room’s north wall, while the other is situated between the west wall and the room’s central post support. The ovens are each about 0.70 x 0.80 m. in dimensions; the pise lining is only partially preserved (on the north side of each oven), but appears to have been supported in part by field stones. The floor of each oven extends below the level of the room’s floor surface, but was not apparently lined with pise; the clay is partially burnt and ashy soil was collected from the bottom of each installation.
The southern room has a preserved clay floor and a well preserved wall segment or bench in the northeast corner of the trench. Further excavation in this area is needed to expose the rooms’ eastern walls and their relationship to the middle terrace.
The house on the lower terrace has a plan that reflects the functional components and spatial organization of the house on the North Acropolis. A spacious storeroom (B3600) on the north end of the area is preserved only in its eastern part and has suffered both plough zone disturbance as well as erosion. A large pithos scatter was recovered across the southern half of the room, as well as a variety of fine wares, and fragments of three krater stands; other finds included a spindle whorl, five querns, handstones, four cobble-size pumice fragments, a stone drill guide, a stone weight, and fragments of iron vessels. The room’s assemblage seems to indicate a general purpose storage area—the querns appeared to have been piled against the eastern wall.
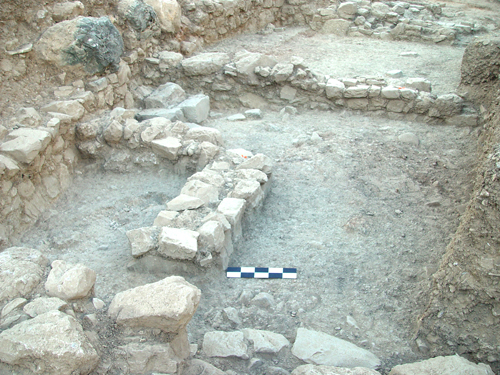 A stair descends from the B3600 down into B3200 which may have been a combined storage and processing area. The room is divided by a butt-and-ben wall that extends out from the spine wall, curving to the north and ending short of the south wall of B3600 to form a doorway. The wall forms a small room on the east and a larger L-shaped room on the west. A pithos base was recovered from the small eastern room. The west room also produced a pithos scatter. A well-built bench or work platform is situated in the southeast corner of the L-shaped room. It has two courses: a single course of large roughly-dressed limestone blocks (ca. 0.30 m. high); a large dolomite block in the middle of the bench rises another 0.20-0.25 m. and is leveled off in the back by small stones. A few schist pavers between the bench and the butt-and-ben wall form the edge of bin. The finds from the rooms consisted of black gloss table wares, fragments of bronze pins, an iron knife blade fragment, handstones, pumice, and a number of spindle whorls and loom weights. These adjoining rooms, along with the storeroom in B3600 showed considerable evidence of burning on the floor, suggesting the extension of the early fifth destruction some distance from the central—public buildings.
A stair descends from the B3600 down into B3200 which may have been a combined storage and processing area. The room is divided by a butt-and-ben wall that extends out from the spine wall, curving to the north and ending short of the south wall of B3600 to form a doorway. The wall forms a small room on the east and a larger L-shaped room on the west. A pithos base was recovered from the small eastern room. The west room also produced a pithos scatter. A well-built bench or work platform is situated in the southeast corner of the L-shaped room. It has two courses: a single course of large roughly-dressed limestone blocks (ca. 0.30 m. high); a large dolomite block in the middle of the bench rises another 0.20-0.25 m. and is leveled off in the back by small stones. A few schist pavers between the bench and the butt-and-ben wall form the edge of bin. The finds from the rooms consisted of black gloss table wares, fragments of bronze pins, an iron knife blade fragment, handstones, pumice, and a number of spindle whorls and loom weights. These adjoining rooms, along with the storeroom in B3600 showed considerable evidence of burning on the floor, suggesting the extension of the early fifth destruction some distance from the central—public buildings.
A doorway at the western end of the south wall leads into the main hall of the house (B3400). While the western wall of the room has not yet been recovered, and is probably within the unexcavated western bulk, two post bases are preserved on the west side of the room; it is possible that a short dolomite spur wall—remnants of an earlier EIA or EA wall—extending from the room’s north wall, may have supported a third post support. A second dolomite spur wall, in line with the two post supports, might mark the southern edge of a platform, partially constructed with clay and cobbles, and perhaps using the two spur walls to support the ends of a wooden bench placed against the room’s north wall. The floor level on the west is also noticeably higher than the central area of the room, perhaps indicating the location of another platform between the easternmost spur wall and the southeast corner of the room. The room’s south wall appears to have been rebuilt in sections, and reused as bench, during a subsequent phase of rebuilding of the room in B3500 to the south. The finds from the room included a number of handstones, a quern, several loom weights, a spindle whorl, two bronze pins, and an iron chisel-shaped cutting implement.
 The bronze pins, both Archaic Cretan types, were recovered in the tumble and roofing material above the floor level. One pin is complete (05-1176)—it has a tapered knob, a pan-shaped disk and a bi-conical ring on the shank above two ribs. The second consists of only the pan-shaped disk, which is thin and wide with an up-turned rim (05-1154). The whole for the shank is preserved. An interesting feature of both is the presence of traces of a silver plating or coating. On the former example, the metallic finish is apparent at the upper part of the shank where it meets the disk. On the disk fragment it is visible in a circle around the shank hole, perhaps surviving because the area was originally protected by the knob.
The bronze pins, both Archaic Cretan types, were recovered in the tumble and roofing material above the floor level. One pin is complete (05-1176)—it has a tapered knob, a pan-shaped disk and a bi-conical ring on the shank above two ribs. The second consists of only the pan-shaped disk, which is thin and wide with an up-turned rim (05-1154). The whole for the shank is preserved. An interesting feature of both is the presence of traces of a silver plating or coating. On the former example, the metallic finish is apparent at the upper part of the shank where it meets the disk. On the disk fragment it is visible in a circle around the shank hole, perhaps surviving because the area was originally protected by the knob.
The access to the room in B3500 is not entirely certain because of the poor preservation of the western edge of the terrace at the juncture of B3400 and B3500. Excavation revealed a second-phase wall constructed on a fill/tumble layer behind and south of the original south wall of B3400; this wall is also constructed on top of an early dolomite wall that forms the northern end of a bench in B3500. The main features of the room in B3500 are three well-built benches; the two best preserved (0.55-0.56 m. deep) run against the north and east walls of the room; the western bench is poorly preserved but visible across the eroded western edge of the room. The north bench is 0.15-0.20 above the floor, while the eastern bench is some 0.40 m. above the floor level. In the center of the room is a built hearth constructed against an outcrop of bedrock that extends up to the southern end of the eastern bench; the bedrock has been modified and is partially build over with a line of limestone blocks on the south and one paver on the north, forming a wide bench or table-like installation.
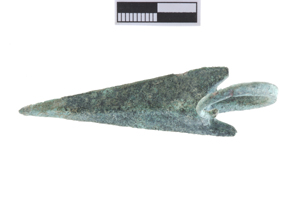 South of the benches and bedrock table, the room’s clay floor is preserved on a higher level than the north half of the room; it extends up to the south wall, which is preserved only in a small segment of dolomite boulders and cobbles in the southeast corner. In the southeast corner of the room we found a deposit of pig bones and fragments of an iron stand, possibly a fire dog. The last period of use of the room was the third century B.C. A Hellenistic surface was discovered across the northern part of the room, but covering the paved benches. Removal of the Hellenistic surface revealed the main features of the room—benches and hearth—but Hellenistic material was persistently present down to the earlier surface. A sondage is required to understand the chronology and function of the earliest phase of the room and to establish a terminus post quem for the construction of the benches and hearth.
South of the benches and bedrock table, the room’s clay floor is preserved on a higher level than the north half of the room; it extends up to the south wall, which is preserved only in a small segment of dolomite boulders and cobbles in the southeast corner. In the southeast corner of the room we found a deposit of pig bones and fragments of an iron stand, possibly a fire dog. The last period of use of the room was the third century B.C. A Hellenistic surface was discovered across the northern part of the room, but covering the paved benches. Removal of the Hellenistic surface revealed the main features of the room—benches and hearth—but Hellenistic material was persistently present down to the earlier surface. A sondage is required to understand the chronology and function of the earliest phase of the room and to establish a terminus post quem for the construction of the benches and hearth.
A complete two-barbed bronze arrow head (05-1248) came from the room with the platforms.
Excavation on the North Acropolis was concentrated on the eastern terrace. Here a three-room building was recovered, with rooms placed in a row from north to south along the side of the phyllite bedrock outcrop that forms the peak of the N. Acropolis. The two northern rooms (E300 and E200) have no walls preserved; their configuration is indicated by very regular cut-bedrock foundations forming the wall bedding, as well as the distribution of internal features and artifacts. The southernmost room, E100, was by far the best preserved; it makes use of modified bedrock for its western and northern walls, while the southern and eastern limits are defined by the extant architecture.
E300 was evidently a storage room, with a substantial pithos scatter—remains of several vessels— extending across the central area. Other vessels include juglets, hydriae, a bowl, lekane, transport amphorae, chytra, cups, a cooking mug, and an olpe. The neighboring room E200 contained a Lakonian krater, two high necked cups, a flask, a lid, an olpe, and a spouted jug. A single post support might mark the center of the room. Evidence of burning—ashy soil, carbon remains, and burnt phyllite bedrock and floor/roofing material—was found concentrated in the central and northern areas of E300. Little evidence of burning was recovered in E200.
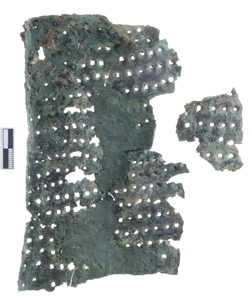 The southernmost room (E100) was evidently a kitchen, entered from exterior space—a partially paved courtyard on the east—through a doorway in the southeast corner of the room. Access was across a well-built threshold that steps down into the space of the room, which is evidently at a lower level than the exterior space. The landing inside is paved with large schist stones. The room is trapezoidal in shape, reasonably similar in shape to the kitchen in A2100 on the North Acropolis. It is narrower at its western end, widening along the east. Like the other rooms on the terrace the bedrock has been incorporated into the design and modified to function as foundations or (on the north and west) and as socles and wall faces. The room has a central bedrock pillar support, built work-platforms in the southwest and east sides of the room and a rectangular hearth east of the central pillar; the hearth is lined with four schist and limestone blocks and a potstand or warmer is built into its the eastern edge.
The southernmost room (E100) was evidently a kitchen, entered from exterior space—a partially paved courtyard on the east—through a doorway in the southeast corner of the room. Access was across a well-built threshold that steps down into the space of the room, which is evidently at a lower level than the exterior space. The landing inside is paved with large schist stones. The room is trapezoidal in shape, reasonably similar in shape to the kitchen in A2100 on the North Acropolis. It is narrower at its western end, widening along the east. Like the other rooms on the terrace the bedrock has been incorporated into the design and modified to function as foundations or (on the north and west) and as socles and wall faces. The room has a central bedrock pillar support, built work-platforms in the southwest and east sides of the room and a rectangular hearth east of the central pillar; the hearth is lined with four schist and limestone blocks and a potstand or warmer is built into its the eastern edge.
The exterior space of the room (courtyard) was partially covered by a narrow porch or overhang indicated by the position of two schist pavers east of the eastern wall. At the doorway, the courtyard surface consisted of bedrock, leveled with cobble paving. Access to E200 was probably directly from this courtyard through a doorway in the south wall, indicated by the foundations of a single doorjamb.
 The assemblage of the room was extraordinarily well preserved, consisting of lekanae, mortars, a small pithos, amphorae, bowls, chytrai, cups, kalathoi, a dish and a spouted jug. Other finds include a bronze cheese grater (05-1132), and iron hoe (05-1164), a fragment of a painted terracotta votive plaque (05-1311), an iron arrow head, several loom weights, spindle whorls, handstones, worked pumice, small querns, and a whetstone.
The assemblage of the room was extraordinarily well preserved, consisting of lekanae, mortars, a small pithos, amphorae, bowls, chytrai, cups, kalathoi, a dish and a spouted jug. Other finds include a bronze cheese grater (05-1132), and iron hoe (05-1164), a fragment of a painted terracotta votive plaque (05-1311), an iron arrow head, several loom weights, spindle whorls, handstones, worked pumice, small querns, and a whetstone.
On preliminary analysis of the botanical remains, olive (abundant), grape, almond and fig, and one pulse were apparent. An animal bone dump in the southern edge of the room includes pig, sheep, goat, and significant amounts of fish.
The building comprising E100-300 may represent a house type, with distinct, but connected hall, storeroom, and kitchen areas. It is interesting that the kitchen (E100) is not directly connected to the hall (E200), but juxtaposed. Both rooms face onto a courtyard and both are accessible from this exterior space.
