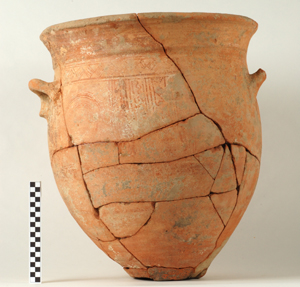2006 Summary
Excavations at Azoria in 2006
Published Reports:
Excavations in the Archaic Civic Buildings of at Azoria in 2005-2006 (Hesperia 80)
The Excavation of Archaic Houses at Azoria in 2005-2006 (Hesperia 80)
The University of North Carolina at Chapel Hill and the American School of Classical Studies at Athens completed its fifth season of excavation at the site of Azoria (Azorias) in the region of Kavousi in northeastern Crete, from May until August 2006. The project is conducted by permission of the Greek Ministry of Culture, under the auspices of the Archaeological Service of Eastern Crete (24th Ephorate of Prehistoric and Classical Antiquities).
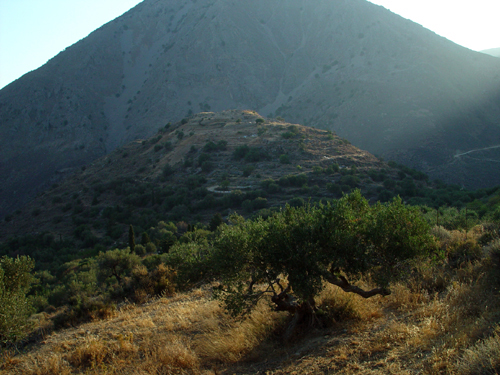
Excavation was conducted at the site for a period of eight weeks (eight weeks of excavation and three concurrent weeks of architectural conservation), from June 5 until July 28, followed by 1 week (July 31-August 6) of study and processing of finds at the Institute for Aegean Prehistory Study Center for East Crete (INSTAP-SCEC) in Pacheia Ammos. The primary target areas of excavation were the west slope of the South Acropolis (Areas A, B, and D) (see Site Plan 2006). The purpose of fieldwork was: (1) to complete the excavation of the Monumental Civic Building (D500) and its adjoining service areas to the south in D300; (2) to explore the northwest area of the South Acropolis, north of the Monumental Civic Building (D600-D1300); (3) to establish the transition between the Southwest House and the Service Building along the lower west slope (B3000; B3700, B3800, B3900); (4) to conduct stratgraphic soundings in B800 to confirm the LM IIIC date of the walls in this trench; in B3500, in order to establish a terminus post quem for the latest floor surface and to understand the earlier history of the building; and (5) to continue work in trenches initially opened in 2003-2004 with the aim of exposing Late Archaic levels: the hall of the Southwest House (B3400), the olive-press room (D300), and the room with the stands of the Andreion (A1900).
Funding Sources
Funding for the project in 2006 was provide by the National Science Foundation; the National Endowment for the Humanities; the Institute for Aegean Prehistory; the College of Arts and Sciences, the Office of the Vice Chancellor for Research, and the Department of Classics of the University of North Carolina at Chapel Hill; and the INSTAP Study Center for East Crete (in kind).
Project Staff (2006)
The 2006 staff consisted of 81 individuals: the Project Director (Donald Haggis); Field Director (Margaret Mook); Zooarchaeologist (Lynn Snyder); Palaeoethnobotanist (Margaret Scarry); Architect (Rodney Fitzsimons); Topographer/surveyor (Georgos Damaskinakis); Excavation Foreman (Manolis Kassotakis); Conservators (M. Tzari, K. Hall, G. Misemikes, P. Marinou); Palaeoethnobotanical Assistant (Mary Beth Fitts); Chief Conservator (Stephania Chlouveraki); Artist (Roxana Docsan); Pottery and Finds Registrar (Yuki Furuya); Lithics specialist (Tristan Carter); pottery-shed manager and field registrar (Karen Dunford). Consultants were Carla Antonaccio (ceramics; methodology); M. Ntinou (wood charcoal); W. West (epigraphy and history). The overseer and representative of the Greek Archaeological Service was Maria Kyriakaki (24th Ephorate and Univ. of Rethymnon). Supervision and primary documentation of the daily excavation were conducted by eight trench supervisors (K. Chalikias; A. Christophilopoulou; M. Eaby; M. Haysom; R. McCleery; S. Pak; G. Price; T. Quay). They were assisted by 19 field excavators (A. Chalkiadakis; N. Chalkiadakis; N. Chalthi; A. Dantes; I. Grammatikakis; E. Grammatikakis; P. Hantzidakis; M. Kasapakis; D. Koutsakis; S. Koutsakis; K. Lionoudakis; E. Maniadakis; Ch. Mazonakis; N. Poulis; P. Pazakos; S. Papadakis; B. Phiorakis; M. Solidakis; N. Zaikis) and 29 students from the United States, Canada, and Australia. There were four potwashers (I. Kritikaki; E. Kophinaki; E. Kokinaki; A. Tzani).
State plan of South Acropolis with trenches (2006)
OBJECTIVES OF FIELDWORK IN 2006 AND SUMMARY OF RESULTS
The main goals of work in 2006 were to complete excavation of the Monumental Civic Building (D500) and adjoining service and storage complex (D300) begun in 2004 and to establish the transition between the civic complex and the habitation area represented by the Southwest House on the Lower Southwest Terrace. A secondary aim was to explore the area north of the Monumental Civic Building (D500) on the northwest slope to see whether the buildings had a civic or domestic functions and to establish the transition between civic and domestic space in this area of the settlement. Our final goal was to complete the excavation of trenches opened in previous seasons (2003-2005) while conducting stratigraphic soundings in order to establish the date of specific buildings and to refine our understanding of the chronology and early history of the settlement.
Areas Excavated and Sampling Record
Summary (totals):
Sample units (trenches): 21 (12 new; 9 continued from previous seasons)
Loci (stratigraphic units): 165
Intensive soil samples: 536
Standard soil samples: 194
Carbonized wood samples (charcoal): 100
Pottery kilograms (incomplete as of 8/1/06): 1636.73
Pottery count (incomplete as of 8/1/06): 58,786 sherds
Objects catalogued (non-pottery): 261
1. Exploratory trenches on the Northwest Slope
Excavation of the area of the Northwest Slope produced parts of three separate houses (D800; D700-D1500; and D1200-D1300); while no complete house plan was recoverable in 2006, the rooms excavated provide important comparative data for houses exposed in 2002-2005 (South Houses; Northeast Building; Southwest House; and the North Acropolis House).
D800
A single room was exposed in D800 on the far northwestern point of the South Acropolis, apparently built against the outcrop of bedrock that forms the foundations for the northern extension of the spine wall and the Northeast Building on the terrace above. The room’s south and east walls had been exposed before excavation and a trench in the middle of the room had evidently been previously excavated, perhaps during Boyd’s initial campaign in 1900. The well-preserved east and south walls make ample use of bedrock for foundations; the bedrock has been extensively modified and shaped to the wall lines of the room. The west wall is no longer extant, although a door socket in the southwest corner indicates the entrance to the room on the west. The north wall is preserved in short segments on the east and west, but the main part of the wall survives only in its cut-bedrock bedding. The floor is clay (internal dimensions ca. 4.6 east-west by 3.4 north-south), bedded to level off the bedrock, which protrudes slightly in the center of the room. Evidence of burning appears best preserved in the southwest corner where carbon, ash, and burnt-red clay indicate the presence of a fallen beam.
A round beach-rock quern embedded in the floor was exposed in the southwest area of the room near the south wall. Fragments of a skyphos, bowl, cookpot, and krater stand were among the contents of the room.
D1200 and D1300
Southwest of D800 on the terrace below is D1200-1300, which consists of two rooms of a house most likely an adjoining panty/storeroom and main hall. The main hall (D1200) is characteristically large. The internal length (north-south) is about 8.5 m. Although the western wall is no longer extant, the clay floor is preserved to over three meters (east-west). Two schist pillar bases, located on the room’s central axis in line with the preserved north doorway into the room (2.45 m. from the east wall) suggest a width of about 4.7-5.0 meters (ca. 39 meters square). While few finds were recovered, traces of burning are evident along the east wall and in the northeast corner where the roofing material is best preserved. The lack of finds may be characteristic of the main halls in houses at Azoria (cf. A400; B3400) which tend to have fewer finds as compared to storerooms, kitchens and pantries.
The centrally-placed doorway in the north wall leads into D1300, which is a peculiar oval-shaped cut-bedrock room (2.50 x 2.0 m.), ostensibly a storeroom or pantry containing a considerable amount of pottery including cups, cookpots, and a large (LG-type) loom weight. The direct connection between storeroom and hall, observable in other houses at Azoria, seems to be the case here, where the main areas of food preparation are not directly linked to the storeroom or hall. Given the proximity of the food processing room in D800 on the terrace above, it is possible that the room functioned as the kitchen for the hall and storeroom in D1200-1300. There is space for building or open courtyard on the eroded bedrock north and northeast of D1300.
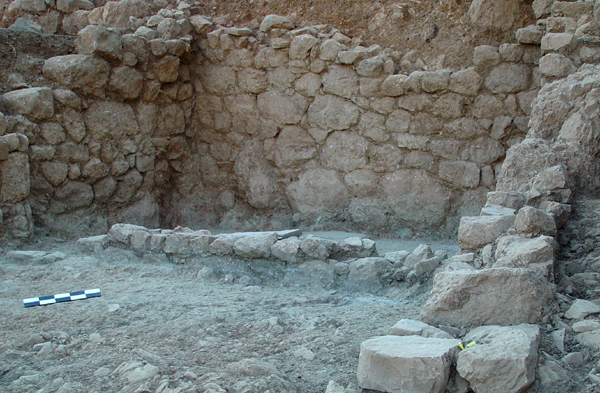
D700-D1500
Southwest of D1200 and about six meters below D1200 is D700 which produced evidence of an adjoining storeroom and hall. The storeroom, containing two large schist pithos stands, is on the east (ca. 4.80 m x 2.80 m) and is connected to a hall on the west via a doorway in the north end of the western wall. The north, south and east walls of the east room are very well preserved; in the north- and southeast corners they stand to a height exceeding 2.70 m. above the floor level. The north and south walls incorporate bedrock in their construction. The bedrock has been cut back to the line of the wall face, forming a socle, which in the south is over 1.50 high. The hall, which contains a single centrally-placed pillar base, is oddly shaped, narrower at the east (4.90 m. wide) than at the west where the internal width is beyond six meters. The preserved length of the room is about 5.50-6.00 meters, but the western wall and floor are no longer preserved. The western face of the foundations for the spine wall at the outer western edge of the terrace are about 6.50 m from the western face of the room’s east wall, suggesting that the room’s western limit was probably about 3.0 m. from the pillar base. The total reconstructed internal east-west dimension is about 5.50, suggesting an area about 27-28 meters square.

A well-fashioned doorway in the north wall of the hall provided access into one or more rooms on the north which remain unexcavated. A test trench in this area in 2006 (D1500) exposed the back (eastern) wall of the room and the top of burned ceiling debris and wall collapse suggesting that this room or rooms may be on a higher level than those in D700.
The rooms in D700 show evidence of the Late Archaic burned destruction; two well preserved pieces of carbonized olive wood, perhaps remains of roof beams or wooden lintels, were found fallen in the doorways.
The contents of the store room included considerable ceramic remains and a number of objects including a stone lid, a glass bead fragment, as well as a loom weight and spindle whorl. The hall contained both a bronze fishing hook and lead plummet as well as a lekane and large quern.
Even though each of the rooms excavated on the northwest slope of the South Acropolis produced considerable evidence of destruction–burned floors, burned ceiling debris and charcoal remains–none showed substantial destruction deposits, that is, intact floor deposits such as in E100 on the North Acropolis or the rooms B700 and B1500 in the service building on the southwest slope. This is likely to be evidence of lateral cycling on the site, in which vessels and other objects were moved into adjoining rooms or out of the buildings altogether. Kitchens for example tend to have better preserved floor assemblages than halls or storerooms.

2. Shrines (D900-1000, D1400; D600)
The area north of the Monumental Civic Building (D500) and west of the Andreion Complex (A1400-A1600) produced evidence of ritual activity. Immediately west and below A1400 is a segment of wall, 8 m. long north-south, built against the outcrop of bedrock that forms the foundation for A1400 on the terrace above. Another shorter segment of wall borders the same outcrop, extending to the east from the southern end of the long wall. The long wall is preserved to three courses and is bordered by a long low bench (ca. 0.27 m. high and 0.42 m. wide) constructed of cobbles. The bench is preserved to a length of about 5.50 m. where a cut-bedrock bedding along the wall face indicates the continuation of the bench up to the south wall of the room. The south return wall is extant ca. 2.00 m. to the west. A bedrock/clay floor is preserved along the west side of the bench for about 1.0-1.5 meters where the slope falls precipitously to the west. The remains appear to form the eastern and southeast corner of a room, probably part of a typical bench shrine of LM IIIC date. Four fragments of a large terracotta figure with upraised arms (MGUA) were found on the bench and one other fragment on the floor surface preserved to the west of the bench. While the eroded condition of the surface accounts for the presence of Archaic and Hellenistic material recovered, the pottery is predominantly LM IIIC-EIA in date.
Southwest and below the LM IIIC bench shrine is a small two-room shrine of Archaic date (D900-D1000). Situated immediately north and about 1.20 m. above the floor level of the Monumental Civic Building (D500) is a terrace formed by a rise in the bedrock, about 13 meters long (north-south) and ca. 6 meters wide (east-west). The shrine consists of two small interconnected rooms on the eastern side of this terrace.

The southernmost room (D900) (ca. 2.40-2.80 wide and 5.40 long) has a clay floor and a rectangular bench or altar (.80 x .60) in the southern half of the room. The altar is about .40 m. high and built of regular courses of schist and occasionally limestone (sideropetra) blocks or slabs. The southern face and southwestern and southeastern corners of the structure incorporate large limestone blocks, while the north face consists of regular courses of narrow schist or sideropetra slabs. Built against the north face of the altar is a low stone-lined hearth constructed of three stones set at right angles. A number of objects were found directly on the top of the altar and around it on the west and south sides; since a number of objects were found within the roofing material and above the floor level, it is assumed that many of them may have originally been placed on the platform itself. The objects include two miniature skyphoi, a miniature bronze bowl, three ribbed stands, and 14 terracotta figurines or figurine fragments. Among the figurines there are two hollow cylindrical wheel made types; two daidalic wheel/mould made types; one daidalic mould-made type; one zoomorphic (bovine hind quarters); four course handmade Geometric types. All of the anthropomorphic figurines are female. Additional finds from the room include a glass bead, a spindle whorl, a piece of folded bronze and a number of marine shells including triton’s trumpet, clam, limpets, and murex. A bore’s tusk and cranial fragment were also recovered.
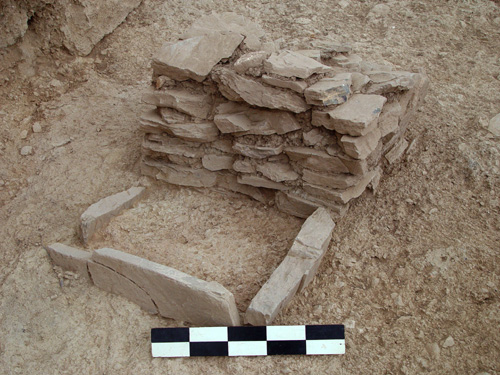
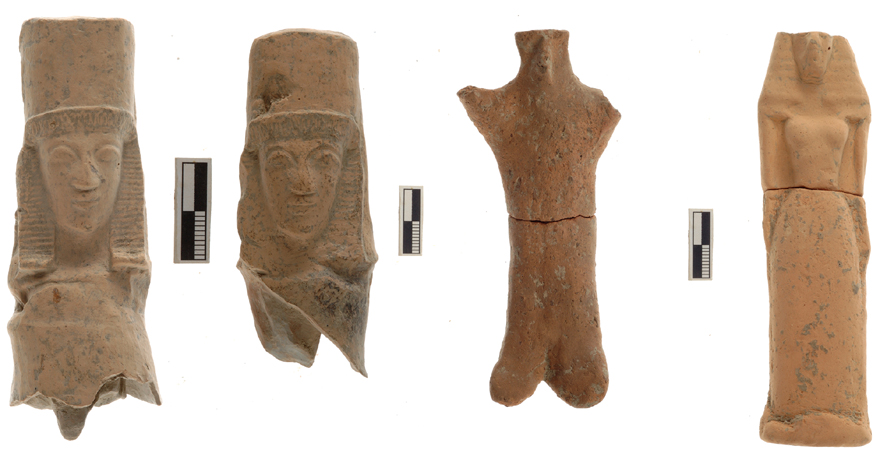
About 0.50 m north of the hearth, on the central north-south axis of the room, is a limestone block, probably a base to support a post near the position of a chimney pot or opening in the roof. A doorway in the northwest corner of the room has a step up to a small irregularly shaped storeroom (D1000), ca. 4.5 m. long and preserved to only about 2.5 meters wide. While the western wall is no longer extant, and a substantial part of the western edge of the terrace is severely eroded, the position of a central hearth in the room suggests an original width of about 3.0 meters. In the northeast corner of the room there are three limestone boulders perhaps work platforms surrounding a small quern. Burning on the floor and a fallen roof beam in the south half of the room are indications of the Late Archaic destruction, which left a well-preserved assemblage including a pithos, a Geometric krater (Knossian PGB), three transport amphorae, a lamp, an Attic exaleptron, a bronze awl, an iron knife blade, an iron nail or obelos, a loom weight, and a schist lid.
The terrace is bordered on the west by a long fragmentary terrace wall, evidently constructed to retain the leveling fill used to support the building and perhaps a narrow porch. There are three rows of well-cut schist and limestone steps extending along the west face of the terrace wall for about 4 to 5 meters. The west slope of the terrace is extremely eroded at the southern end, so it is impossible to reconstruct with certainty the access to the building. It is likely to have been a series of steps at the southern end of the terrace from the west, where the foundations of a wall were found built up against the north wall of D500.
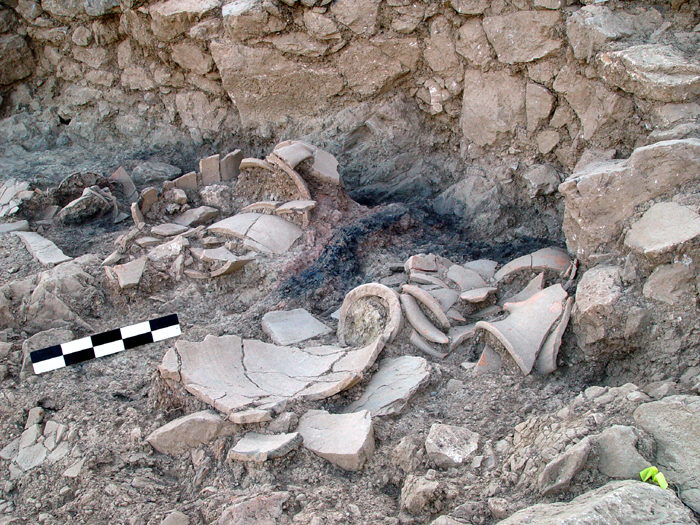
3. D500
Work continued in the Monumental Civic Building with the aim of removing the remaining bulk, olive tree, modern terrace wall, and stone pile that was obscuring an area in the northwest corner of the building. Removal of the overburden covering an area of about 7.5 m x 5 m revealed wall tumble, collapsed roofing material, and a burned floor surface with four possible pillar bases, suggesting an irregular intercolumniation. Two sondages, one against the north wall, the other against the south wall revealed two successive Late Archaic floor surfaces and packing.
4. D300
In D300 a single sondage excavated along the west side of the small olive press room (recovered in 2004-2005) confirmed that the raised floor, south and west walls and olive press are post-LA destruction (Hellenistic) installations; the sounding also recovered the Archaic floor surface and pithos scatter underneath; the surface represents a continuation of the Archaic storeroom/food preparation area exposed adjacent and south of the olive press room. The original reconstructed Archaic storeroom is long and narrow 9.50 m x 3.00 m. internal dimensions. The press bed is an Archaic type, probably salvaged from the destruction debris of the adjacent olive press room to the west.
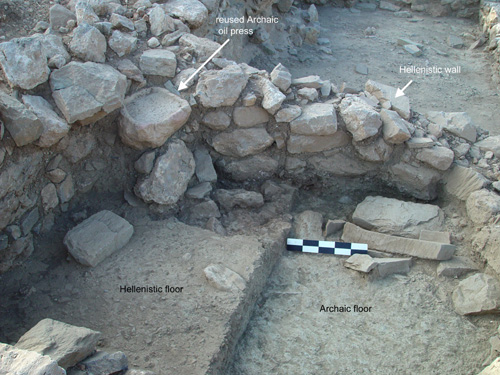
Work in 2006 recovered a large one-room building on the west side of the small Hellenistic olive press room and storeroom. The structure is clearly part of the service complex, sharing its south and east walls with the (east) Archaic storeroom/workroom; it projects to the north about 2 meters further than the adjacent east room. The room’s north part ca. 8.30 m. long and 5 meters wide has two well-fashioned pillar bases on the central north-south axis and a small U-shaped stone lined hearth near the northernmost pillar base. In the south part of the room is a large basin constructed of angled schist slabs and a pithos fragment (with an inscribed handle), ostensibly held together with mud mortar; it abuts a cylindrical limestone platform, with three impressions or sockets on its top surface with evidence of pounding–the structure is likely to be a work platform or crushing block. It is situated against the makeshift bin and a rectangular limestone block, probably a seat.

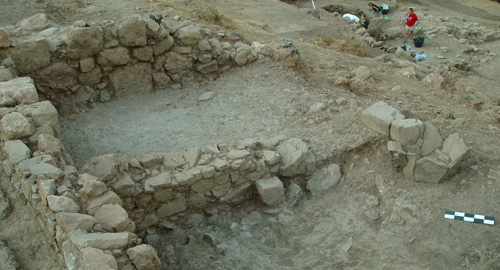
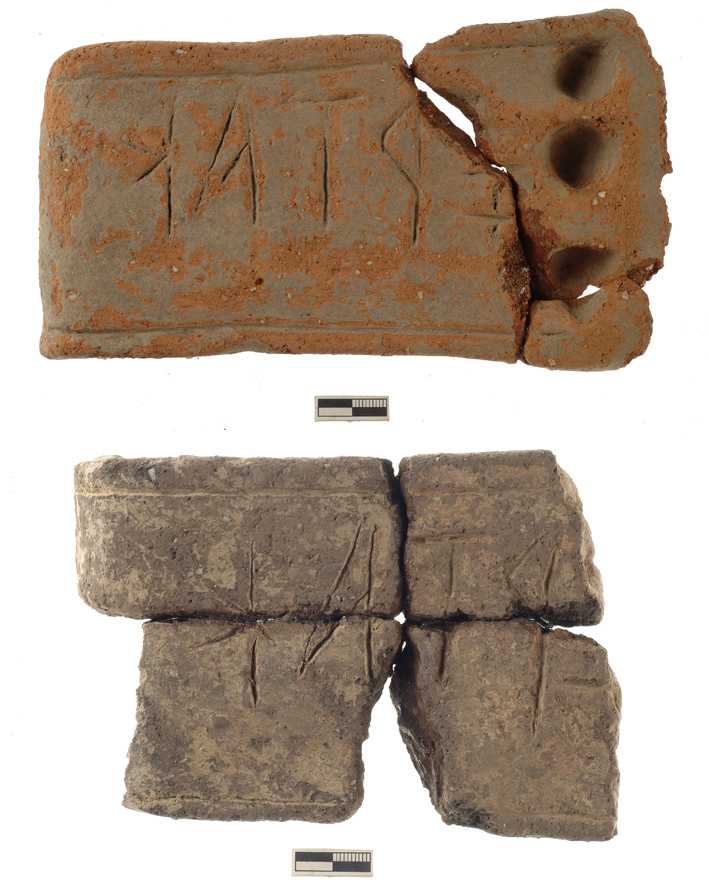
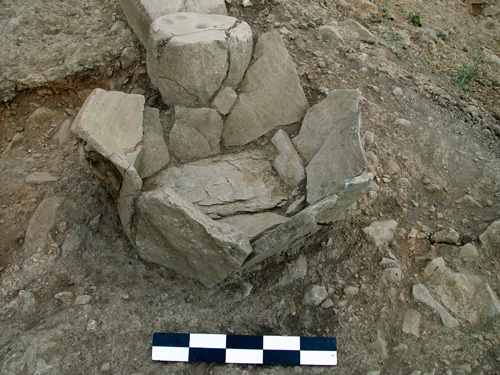
The low wall separating the north from the south rooms is actually a well-preserved bench or platform projecting from the building’s east wall, ca. 2.5 m. The bench was probably for supporting olive presses– three fragments were found in the northern area of the room. The south area of the room (2.90 x 5m) is considerably smaller than the northern part. On both sides of the bench are built features–single rectangular blocks forming either stands or work platforms. Niches in the south wall of the building appear to be sockets for press beams. Access to the building was likely to have been from the west, probably through a doorway into the south room from a street running along on the west side of the building, perhaps connecting with the courtyard in B3100.
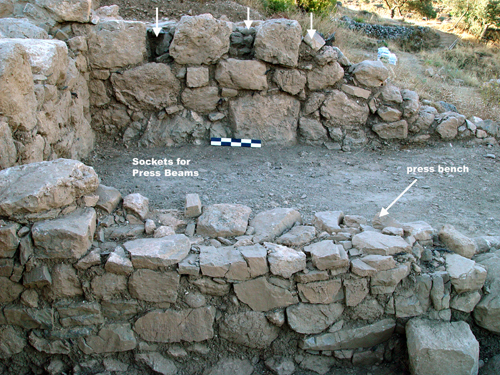
The function of the room remains elusive although its likely purpose was olive-oil production. The material on the floor consisted of a loose black silty matrix of extremely burned, presumably organic, debris, although the fine fraction from floatation produced nothing unusual: crushed olive stones, some grape, grain and pulse fragments, the usual assemblage of food processing debris, although crushed olive debris is concentrated in the southern edge of the north area, near the bench and bin. The artifact assemblage also suggests general food processing: cobble and pebble-sized tools; iron tongs; iron nails; handstones; and two querns (In the northeast corner of the room there was a small quern, a cluster of handstones and a piece of pumice). The presence of a large press weight, discovered on the floor near the north wall, an oil separation jar, three press-bed fragments, and parts of large rectangular vats, which, along with the fragments of olive stones, could suggest olive oil processing. Finds from adjacent rooms of the Service Building support the interpretation: a complete olive-oil separator and small trapetum mortarium were recovered in the storeroom in B700. The stone-slab built bin or vat in the southwest corner of the north room remains a mystery, although it is likely to have been used for containing the crushed olives, worked on the adjacent crushing block. Whatever the room’s function, its size and features indicate large-scale production of food connected with the adjacent and adjoining rooms of the Service Building lying to the west and south.
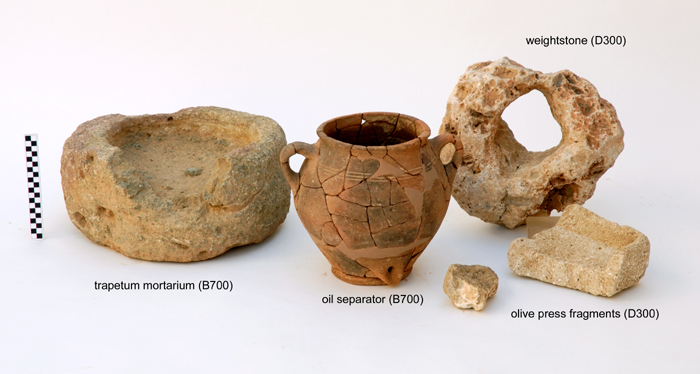
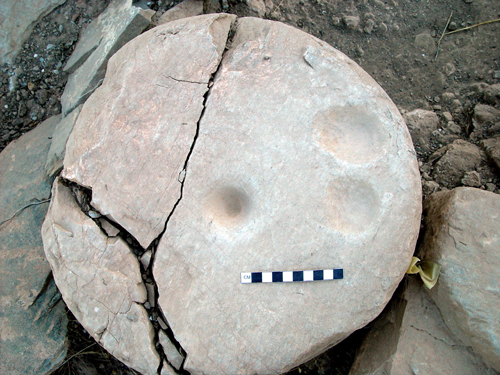
5. B3000, B3700-3900 complex
B3700
Work on the lower southwest terrace was conducted with the aim of completing excavation of the room with the oven debris (pise) (B3700) partially exposed in 2005, and to establish the transition between the Southwest House and the service buildings on the terrace above to the east (D300 and B3100). B3700 is accessible from an exterior courtyard on the south via a doorway in the southwest corner of the room. The room is oddly shaped, narrower (3.50 m) on the west than on the east (5.30 m.); it is about 4.30 (east-west). In its LA phase the room had a stone bench and seat/work platform in the northeast corner and an oven in the northwest corner west of the doorway into B3800. Three pillar supports are preserved in the central area of the room. It seems to have functioned for food processing: handstones and querns are present in the assemblage and the seat and bench in the northeast corner are characteristic of kitchens at the site. In the area of the oven and in samples along the west side of the building considerable amounts of burned and completely calcined bone were recovered, perhaps indicating the preparation of meat.
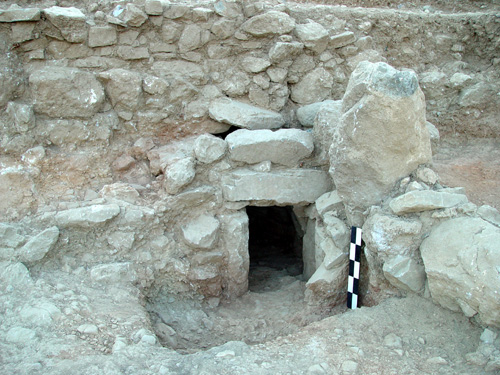
The odd shape of the room in B3700 might be a result of the Archaic rebuilding of the terrace. The area of B3700 appears to have been initially either open space, perhaps used as a courtyard for the first phase of the room in B3800 in the seventh century. Bordering the courtyard on the east was a stone-built drain that collected run-off from a street on the terrace above. The bench in the northeast corner of B3700 functioned as a step in its seventh century phase, providing access to a street or corridor that ran behind B3800, terminating in a small courtyard in front of the doorway leading into a yet unexcavated LG-EO building in B3000. From this courtyard a stepped path would have provided access to the street on the terrace to the east. In its later Archaic phase the drain was abandoned, the floor was raised, and the space was converted into a room for food processing.
The drain channel runs over the top of the stomion/dromos of an EIA tholos tomb in the southeast corner of B3700. The tomb’s dome and capstone, as well as the slabs forming the stomion and lintel blocks remain intact; the structure had been incorporated into the architecture of the courtyard, street, and later, the LA room. The eastern most walls of B3700, supporting a street or path on the east, run over the top of the dome of the tholos, while the late Archaic floor surface is about 0.40 m. above the floor of the tomb.
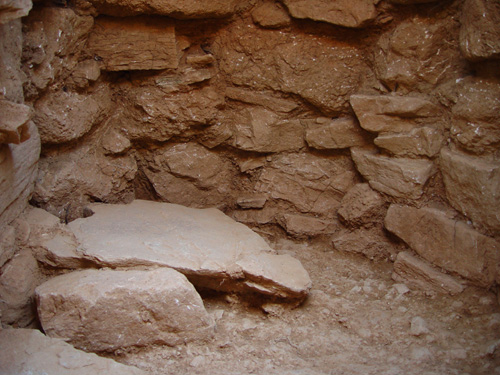
The tomb structure is ellipsoidal (1.42 x 0.90 m) with a height of 1.25, from floor to a single schist-slab capstone. The stomion is 0.69 (H) x 0.49 x 0.49, constructed of monolithic jambs and lintel. The walls are corbelled (8 courses) using both dolomite and sideropetra field stones. The floor is partially paved with 3 sideropetra and 5 schist pavers. The burials appear to be intact. On preliminary analysis, it appears that there were at least 4 inhumations, the earliest burials pushed to the back of the tomb, the latest extending into the stomion. The finds consisted of a handmade juglet (SM-G?); a flask (G); a stirrup jar fragment (LM IIIC-SM); a skyphos (EPG); a juglet (EPG); and a bowl (LM III); two conical ceramic beads; and a bronze (ring?) fragment.
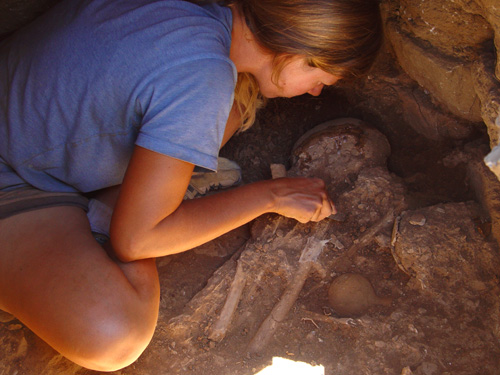
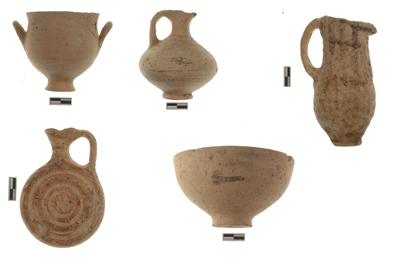
B3800
B3800 consists of a single square room (5.40 north-south x 5.00 east-west), accessible via centrally placed doorways from B3700 in the south and B3900 in the north. While the abandonment phase of the room is Late Archaic, with considerable evidence of the early fifth century burnt destruction, it appears to have an earlier seventh and sixth century architectural phases; its east wall would have supported the fill for a street or corridor providing access to the EO building in B3000. The room appears to have industrial functions: several querns and handstones suggest food processing, while several loom weights, spindle whorls and bobbins, clustered in the north area of the room near the doorway into B3900 may indicate the presence of a loom. The size and juxtaposition of B3700 and B3800 suggest communal/public rather than private/domestic food-preparation or industrial activities.
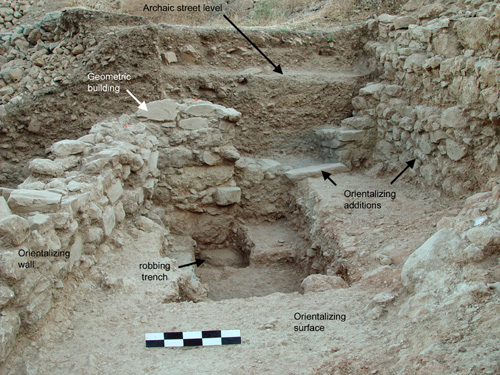 B3000/3900
B3000/3900
Excavation in B3000 and B3900 revealed three architectural phases. The initial EIA (LG-EO) phase is represented by a large building, whose southern wall and doorway were recovered on the very northern edge of B3900; the building’s southeast corner extends into B3000. Its estimated internal width is between 5.50 and 6.00 meters and a centrally-placed doorway is 1.20 m. wide. The structure’s southeast corner is best preserved–11 courses extant (ca. 1.30-1.40 high)–with stones projecting to the south from the east wall every 0.20-.030 m. These are very likely to be bonding stones for a continuation of the east wall to the south, forming the eastern edge of a south room, which was destroyed in the EO phase renovations. During the seventh century, the ground surface to the south of the building was raised and a series of three risers were built into the doorway; subsequently a retaining wall was constructed (3.60 m. north-south) perpendicular to the building, about 1.0 m. from the southwest corner. The wall contained a deep layer of fill that supported a corridor and courtyard. The courtyard provided access to another room added onto the east side of the EIA building. A doorway and threshold are preserved at the northern edge of B3000. The courtyard was also bordered by a low wall built up against the bedrock on the east. In this phase (EO-O) access to the courtyard and east room was provided by a corridor running behind B3800 and, from the west, via a staircase between the retaining wall and the north wall of B3800. The difference in elevation between the EO ground level on the west and the east room and courtyard is ca. 0.80-0.90 m.
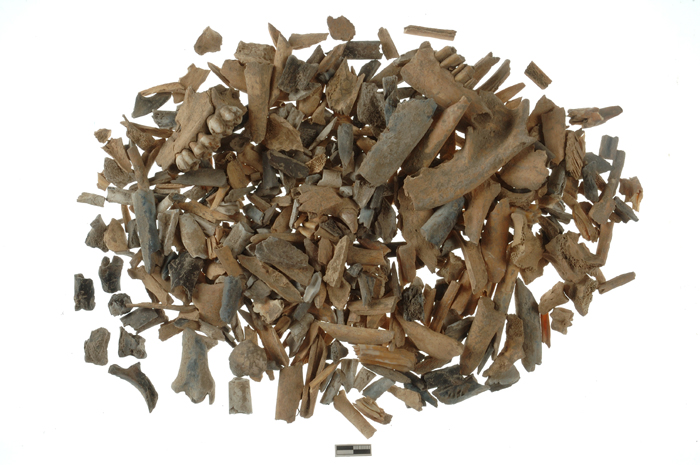 Both the EIA building and later EO addition remain unexcavated. At the time of abandonment, a deep layer of burned soil, fine-ware pottery (EIA-EO date), and animal bone was deposited in the courtyard in front of the EO east room. The debris extended into the doorway of the east room. The pottery from the deposit consists almost exclusively of fine drinking and dining wares of LG to EO date along with some material of LM IIIC-G; some of the material is burned. The animal bone assemblage consists of both burned and unburned pieces, consistent with both food and sacrificial debris. The assemblage appears to be a dump, deposited subsequent to the abandonment of the two rooms. It is distinctly non-domestic in character–possibly cultic or mortuary.
Both the EIA building and later EO addition remain unexcavated. At the time of abandonment, a deep layer of burned soil, fine-ware pottery (EIA-EO date), and animal bone was deposited in the courtyard in front of the EO east room. The debris extended into the doorway of the east room. The pottery from the deposit consists almost exclusively of fine drinking and dining wares of LG to EO date along with some material of LM IIIC-G; some of the material is burned. The animal bone assemblage consists of both burned and unburned pieces, consistent with both food and sacrificial debris. The assemblage appears to be a dump, deposited subsequent to the abandonment of the two rooms. It is distinctly non-domestic in character–possibly cultic or mortuary.
By the sixth century, a curved retaining wall was built against the south wall of the EIA building, abutting the west end of the doorway, extending to the southern end of the EO retaining wall. The function of the wall seems to have been to support fill that buttressed the earlier EO wall. In this phase the stairway in B3900 was blocked and the entire area of the EO courtyard and space east of B3800 was filled in with a deep layer of cobbles to support a street along the terrace below D300. During this phase the room in B3700 was constructed and the drain closed. The function of the Late Archaic room in B3900 remains uncertain and while the western half of the room is unexcavated, a doorway in its south wall provided access to B3800. The assemblage recovered on the burnt LA surface (cobbles, querns and storage vessels) is consistent with food processing.
6. Stratigraphic work in B800
A sondage, placed on the east side of the wall in B800 (originally opened in 2003), was excavated in order to remove the remaining Archaic fill, exposing a patchy clay floor surface or LM IIIC date. Excavation beneath the floor level allowed us to establish a LM IIIC terminus post quem for both the surface and wall segment in B800. The wall represents part of the EIA remains destroyed or buried during the seventh-century rebuilding and modification of the settlement.
7. Stratigraphic work in B3500
In B3500, a sondage was excavated into the northeast corner of the room in order to establish a terminus post quem for the evident architectural changes associated with the rebuilding of the north wall and the construction of the benches and hearth. The material on the floor and within the floor matrix is Hellenistic in date, while the cobble packing, probably the remains of Archaic fill, is Orientalizing in date. Under the cobble packing/fill are two clay surfaces, the upper one Early Orientalizing to Orientalizing, the lower one Late Geometric in date. Both earlier floors are associated with earlier wall segments that form the foundations for the later benches on the south and east. The walls consist of large boulders fitted with smaller stones, forming the corner of an EIA-EA building. One problem is the lack of a Late Archaic surface in the stratigraphy. It is likely that the floor surface of the original sixth-early fifth c. room was at a higher level than the later reuse phase. This is indicated by a small segment of wall and patch of floor recovered in the far southeast corner of the building; this archaic floor would have covered the LG-EO boulder walls and extended up to the east wall of the building. In a later, presumably Hellenistic, phase the Archaic walls were left in place, but the floor surface and much of the packing was removed; the floor level was lowered below the level of the extant LG-Orientalizing walls, which were then incorporated into the benches on the east and south.
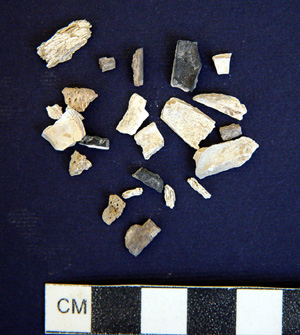 8. Completion of A1900N (Andreion Complex)
8. Completion of A1900N (Andreion Complex)

9. Concluding Comments
Excavation at Azoria in 2006 has expanded the sample of domestic areas providing data that will permit comparison of the economy and storage and consumption patterns in houses in the the sixth and early fifth centuries. Houses appear to have been constructed around the northern edge of the South Acropolis and while the transition between civic and domestic space is still uncertain, the pattern suggests the close placement of buildings. On the west, the Southwest House appears separated from civic buildings by its eastern spine wall. While the functions of LA rooms in B3700, B3800, and B3900 remain uncertain pending further study of the assemblages, it is clear that they were interconnected rooms forming a single building, accessible from a courtyard south of B3700. All three rooms display evidence of food processing with some indications of other activities, such as weaving (especially in B3800) and cooking (B3700). Although there is evidence for food processing and storage, none of the rooms seems to have functioned as a kitchen or storeroom and the evidence is inconsistent with that of domestic units so far recovered from the site. The building is separated however from the civic buildings on the west slope by a street.
 The area immediately north of the Monumental Civic building seems to have accommodated ritual activity in LM IIIC and Late Archaic. The finds from the Archaic shrine, however, include a number of PG-EO artifacts, perhaps indicating continuity of cult in this area, or perhaps cognizance of the history of the sacred landscape. The location of the Archaic shrine is interesting. It is situated in the middle of the civic complexes, immediately below the Andreion, but directly adjoining the Monumental Civic Building (MCB). While the access to both the shrine and the MCB would have been from a street or corridor on the west, the juxtaposition of shrine, andreion, and public banquet hall is certainly significant.
The area immediately north of the Monumental Civic building seems to have accommodated ritual activity in LM IIIC and Late Archaic. The finds from the Archaic shrine, however, include a number of PG-EO artifacts, perhaps indicating continuity of cult in this area, or perhaps cognizance of the history of the sacred landscape. The location of the Archaic shrine is interesting. It is situated in the middle of the civic complexes, immediately below the Andreion, but directly adjoining the Monumental Civic Building (MCB). While the access to both the shrine and the MCB would have been from a street or corridor on the west, the juxtaposition of shrine, andreion, and public banquet hall is certainly significant.
The recovery of the complex stratigraphy of the lower southwestern terraces (B3000 and B3700-3900) has significantly affected our understanding of the early history of the site and the transformation of the topography at the end of the seventh century. Work in 2006 has demonstrated the abandonment of an unusually large LG-EO building (B3000/3900), with possibly cultic functions, during a rebuilding phase or phases from the end of the seventh century. The buildings were finally filled in and covered by a street that ultimately provided access to the Monumental Civic Building and the adjoining Service Building. During this same phase of rebuilding, the LM IIIC-EIA tholos tomb was built over and its stomion blocked and covered by a drain. Thus the evidence indicates that the radical transformation of the settlement at the end of the seventh century was a deliberate process not only of expansion beyond the limits of the EIA settlement, but of spatial reorganization and the creation of civic architecture at the expense of the EIA topography.
The effective erasure of EIA buildings and burial is striking evidence for this physical transformation of urban space. The recycling and reuse of EIA objects (both pottery and figurines) in the Archaic shrine is further evidence of the appropriation and reintegration and recreation of the EIA past. LM IIIC-EO buildings are destroyed or buried while individual artifacts are selected and curated for use in public cultic and civic contexts.
It remains to clarify the chronology of the construction of the Archaic buildings and their relationship to the EIA topography. A date in the latter part of the seventh century appears to be confirmed by the EO terminus post quem for the construction of rooms in the Service Building (B1500 and B2200/2300 and B1200) and in the Southwest House. Further study of the pottery from Archaic fill deposits in B3000, B3900, and B800 is required to determine a phase or phases of construction activity.

