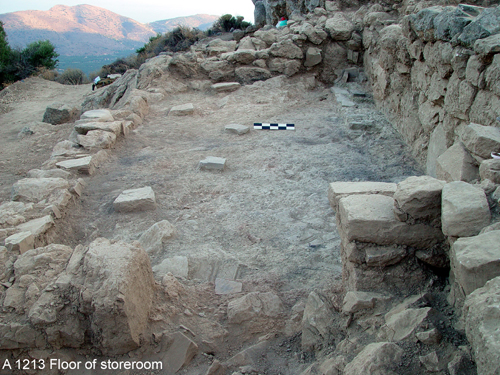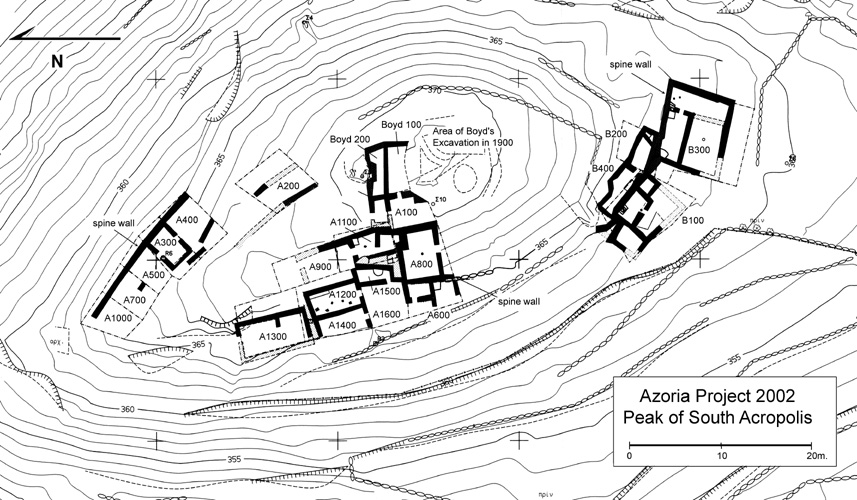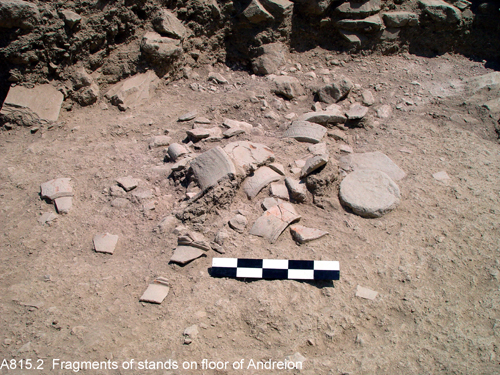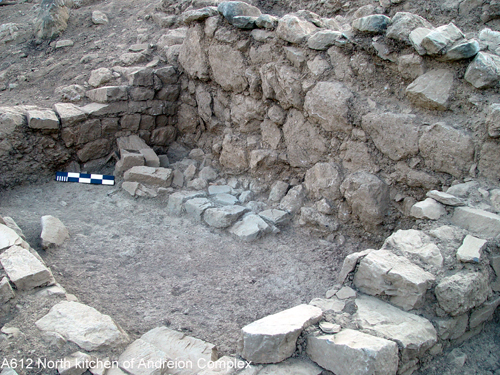2002 Report – Area A
Area A (South Acropolis)
Area A (The Northeast Area: A200-500; A700; A1000)
The northeast extension of the spine wall—a segment about 25 meters in length— was investigated in 2002, revealing a series of axially aligned rooms that follow the contour of the hill. A series of four rooms are discernable across five trenches: from southeast to northwest, A400; A300; A500; A700; and A1000. The rooms, perhaps forming a single building, were constructed on axis, within the wall’s inner face—between the wall and the bedrock face on the southwest. The erosion line is about 1.5 meters from the inner face of the spine wall. The best preserved rooms are in A400 and A300 where the southwestern two-thirds of the rooms’ clay floors are well situated, being stabilized on the bedrock shelf; the northeastern edges are severely eroded, especially where the bedrock drops away. In most cases the floors have slipped out and away from the erosion line, with debris covering the top extant portion of the spine wall.
The room in A400 has a good clay floor and a partially preserved southwestern wall; a quern found here suggests food processing. A cross wall separates the room in A300 from that in A400 and a well-fashioned doorway connects them. A300 was perhaps excavated by Boyd in 1900, as much of the architecture of this room was exposed down to ca. 0.20 m. above the floor which is a well consolidated clay surface with indications of burning throughout, perhaps an indication of the site-wide destruction horizon. Another doorway to the northeast provides access to A500, which was largely eroded save for a patchy clay surface preserved along the bedrock on the southwest side of the room. No doorway is preserved linking A500 and A700, where a small patch of clay, perhaps a surface, was preserved behind a small segment of wall in the southwest part of the room. A1000 was nearly entirely denuded by natural erosive processes before excavation.
West Slope (Trenches A100; A600; A800-A900; A1100-A1600)
The West Slope of the South Acropolis proved to be the most productive of the areas explored in 2002. Here we recovered a segment of the spine wall along the 365 m. contour, some 25 m. north of B100, from the point where it turns sharply north from its northwest trajectory along the south slope. Following the spine wall for some 30 m. along the west slope through trenches A600, A1600, A1200, and A1300, we found that (as on the south slope) it formed a central and unifying architectural element, effectively forming two groups of buildings on two different levels, one east and the other west of the wall. As an integral structural element, the spine wall provided the western wall for buildings on the lower terrace and a retaining wall for fill supporting buildings on the upper terrace.
Five separate buildings were recovered. A “building” is defined here as a series of contiguous enclosed spaces (rooms) which are clearly connected via doorways. Since excavation of the West Slope has not yet been completed, the definition of these spaces—and therefore the definition of buildings and the use of a building nomenclature—remains tentative. The “buildings” are as follows: (1) a three-room building on the upper terrace just below the hilltop spanning, from north to south, trenches A900 and A1100; (2) a four-room building immediately to the west (A1500, 1600, 1400, and 1200); (3) a two room building on the north edge of the area excavated in 2002 (A1300); (4) on the southern edge one large room of a building situated east of the spine wall, which continues south into the unexcavated scarp (A800); (5) below this, in A600 two adjoining rooms on the west side of the spine wall.
(a) The Three-room House
The building on the upper terrace consists of three rooms: the room in A900 is preserved in the southeast corner where a clay floor, schist pavers and wall segments form the room’s southwest corner, south wall, and doorway. This room was potentially quite large and originally supported by a bedrock shelf on the east and deep terrace fill on the west, where the spine wall (the east wall of the store room in A1200) served as a retaining wall and architectural support for the building. The room may have been as large as 15 sq. m. (ca. 5.0 m. long and 3.0 m. wide). Its present condition precludes accurate reconstruction.
The south doorway leads into two smaller rooms (in A1100) both with off-center doorways. The first small room contained a hearth in the northeast corner and fragments of a pithos on the floor, while the south room also had a pithos. All rooms show signs of burning (carbonized wood and burnt-red clay) on the floor surfaces, evidence of the destruction horizon observable across the site. These south rooms were supported by terrace fill, contained by a retaining wall in A1500. The three-room building is perhaps a house, although distinctly different from the “main-room” square plans observed on the south slope. This house very much conforms to the natural and narrow bedrock shelf, using artificial architectural terraces (essentially an extension of the spine wall) to extend the floor surface to the west and to expand and regularize room sizes; the narrow axial plan of the building—with its off-center doors—is very much part of its formal and structural adaptability and integration into an uneven bedrock terrain.
The south wall and southwest corner of southernmost room formed a backing for an extension of Hellenistic buildings on this area of west slope; third c. BC floor surfaces were found preserved in small patches immediately south and west of the Archaic room.
(b) The Storage Complex
Four rooms to the west of the building in A900/A1100 form a coherent unit (A 1200; A1400-1600), although we expect future excavation to show communication with rooms to the south (A600), if not also with the unexcavated buildings on the terrace below and to the west. A small storage room in A1500 was built against the terrace fill and bedrock which form the foundation of the rooms above in A1100. The room’s eastern wall is a single-faced retaining wall supporting dense stone fill behind it on the east. The room is long and narrow in shape (ca. 1.5 m. x 4.5 m.) and the bedrock rises unusually high in the center suggesting that an uneven floor surface was tolerated by its users. The clay surface preserved across the northern half of the room is extremely burnt, with visible wood-like patterns in the carbonized debris embedded in the surface. The bedrock is burnt as well. In the south part of the room, the floor is eroded, but a fragmentary hydria and krater were among the artifacts found lying against the bedrock outcrop—probably originally sitting directly on the floor. It is likely that this small room was a special storage area, perhaps for vessels associated with drinking activities.
A doorway in the southwest corner of the room leads into A1600, a room about twice the size of the small storeroom. It was excavated down to the lower level of tumble and destruction debris, without recovering the room’s western wall in 2002. Excavation in this room will continue in 2003. The eastern wall of A1600, that is, the wall separating A1500 from A1600—the west wall of the small storeroom—is severely slipped, leaning dramatically toward the west. This fallen wall is a sign of destruction that could be associated with the burned layer or with the abandonment/post-abandonment earthquake damage.
On the north side of A1600, two well-built doorways lead into two separate rooms: A1200 on the east and A1400 on the west. A1400 was not well-preserved, nor have the western limits of the room been defined with certainty. A patchy clay surface was exposed by excavation along the east side of the room, and elsewhere an eroded bedrock outcrop indicates the floor’s foundation. The characteristic pebbly-clay was used to level the bedrock and as fill for the floor. While poorly preserved, the room produced a number of interesting objects, including a terracotta fenestrated stand (02-0277) and a fragment of a bronze helmet crest (02-0013) with bands of incised waves, guilloche, and lotus flowers. The function of this room is uncertain because of its poor preservation, but it is likely to have been oneof a series of centralized store rooms, perhaps associated with the large special-function building in A800.
The neighboring storeroom A1200 is about 20 m. sq. in area
—6.5 meters long and 3.0 meters wide—with a long stone and clay-built bench in the northeast corner, ca. 3.0 m. long and 0.50 m. wide. At the northern end of the bench, three upright stones form a three-sided bin or hearth, around which was found a considerable amount of iron slag. The bench is bordered with stones and capped with a clay layer, which is very hard-packed phyllite. Burning on this surface is most apparent in the northern area, near the hearth. The fireplace and slag notwithstanding, the room appears to have been used primarily for storage in its last phase. Pieces of at least nine separate pithoi were found smashed directly on the floor surface—indicating a variety of sizes and designs. A whole lekane (02-0066) was recovered on the floor on the east side of the room. Other finds include a spindle whorl, a number of loomweights, stone tools, copper and iron fragments, a small Cypro-Cretan lekythos (02-317) and a lead weight. There was much evidence for burnt destruction in this room; the pithoi, cookpot, and lekane fragments lie directly on burnt clay, carbonized wood, and ash debris. Frequently the matrix of the level directly on the surface was blackened soil with patches of red-burnt phyllite clay. The red and black patches on the floor surface preserve the patterns of fallen roof beams and branches of roof packing. The intense fire that contributed to the destruction of this room also preserved a number of olive stones and grape pips, evidence of the contents of the storage jars.
It is possible that this long room was one of a series (or cluster) of storerooms associated with the special-function building in A800 which lies to the south and which may have had a dining function. Although communication between these areas is not yet known for certain, it is clear from the architecture that these rooms have a southern and western aspect. Along with adjacent and adjoining rooms A1400-A1600, the storeroom of A1200 may have served a specialized purpose, that is, storing goods for specific public or elite activities. Excavation in A1600 should clarify the character and function of this group of rooms.

c) The Industrial Area
Immediately north of storerooms A1200 and A1400 is a two-room building, perhaps part of a house or industrial establishment in A1300. The building has a northern aspect, with no apparent connection or doorway to the south; walls are built against bedrock on the south (between A1200/A1400 and A1300). On the east side, a double retaining wall supports leveling fill between the wall and bedrock. The division between A1300 and the storerooms A1200/A1400 is clear and by design. The back ends of the two buildings are separated by a spur of bedrock, upon which the walls of both buildings are constructed (incorporating the bedrock into the wall construction). A space between the walls originally contained fill, some of which was excavated to explore the method of construction. An east-west wall divides the spacious early-phase room into two rooms in later phase. The southern most area of the building had fragments (forming about .33) of a gigantic lekane, with a base diameter of ca. 0.80 m. suggesting heavy industrial use.
While the west wall of the room and a large part of the floor along the west side has eroded away, the floor sequence was recoverable along the east side. In the north room, there is a lens of ash and carbonized plant fiber and a large number of grape seeds (the seed identification is director’s observation, based on comparison with botanist-identified examples) incorporated as part of the leveling fill for the earliest floor surface, which has the ubiquitous gravelly cobble layer typical of foundation deposits. One wonders if the ash and carbon debris represents burned waste debris from an early wine pressing operation, of which the lekane in the south room was either a collecting basin or press. The burning/ash layer and the basin are not directly or easily associated stratigraphically; however they do lie at about the same level in the building. The ash lens forms part of the foundation deposit for the earliest floor in the north, while the basin pieces were found, perhaps slipped down to the level of the earliest floor of the south room.
The physical and architectural separation of space between A1300 and A1200/1400 indicates functional if not social distinctions affecting communication and patterns of use along the west slope. While further excavation is needed to clarify the patterns of communication and functional differentiation across the site, we can postulate, tentatively, in this area a segregation and perhaps centralization of storage and industrial areas, perhaps associated with the manufacturing of wine and olive oil.
(d) The Special-function Building (Andreion Complex)
Trench A800 produced evidence of a Hellenistic wall and surface in the northeast area of the trench, as well as a deep deposit of 3rd c. BC leveling fill and stone tumble associated with the destruction of the site in the late Archaic period (the early fifth c. BC). At the bottom of the densely-packed stone tumble, a large single room came to light, the largest so far excavated on the site: 6.5 meters wide and 4.5 meters deep or some 30 m. sq. The room is unusual for many reasons: its large size—and wide span requiring a column or pillar in the middle of the room; the use of boulder-size stones in its construction; the particularly wide doorway on the south; the artifact assemblage. A large retaining wall forms the northern, or back wall of the building, employing the large-stone or “cyclopean” construction characteristic of the early Archaic spine wall. This monumental wall runs east-west, bisecting the West Slope and the spine wall itself. While forming the north wall of the room, it also retained the deep terrace fill supporting the house on the upper terrace to the northeast (A1100).
The floor of the room is made of clay, and a single round column base of hewn limestone was set in the middle of the room, slightly off-center of the doorway which leads through a well-built cross wall of smallish boulders; the doorway itself is over 1.10 m. wide. On the floor itself were found fragments of three large terracotta stands, two of which are fenestrated. One stand has a torus molding with red-painted triglyph and metopal sections, while a lower register has alternating black and white sections. The stands were designed to support large bowls or kraters and probably formed the centerpieces in drinking and dining ceremonies, although no specific cult function can be attributed to this room. Among the other artifacts, there was the base of a pithos. The context of these unusual objects might be storage, a kind of repository for implements used in a main room which could be in the unexcavated area to the south.
On the terrace below and to the west of this large room is trench A600, which had two kitchens of similar size and orientation. While this pair of rooms appears linked architecturally to the large building above—sharing the large east-west wall, there is no clear communication between the upper and lower terraces at this point, and the spine wall separates the large room in A800 from the kitchens, and retains the terrace fill that supported the western area of the room’s floor.
The northern kitchen had a well-preserved clay floor and a bench long the east wall and hearth in the northeast corner. The doorway into the room is off-center (north) through the room’s western wall. The area to the west is unexcavated. The south kitchen’s north and south walls are extant, but the western limits of the room were not recovered in 2002, and no doorway is apparent, although a possible access might be at the western end of the room’s north wall, where it extends beyond the width (and north-south cross wall) of the northern kitchen. If this is to be the door, then it communicated directly with the room or space west of the northern kitchen, rather than directly with the northern kitchen. The floor of the room is well preserved, showing none of the signs of burnt destruction characteristic of the buildings to the north. Except for a limestone work platform built against the west wall, the room was fairly well cleaned of its contents, leading us to believe that its that the room continued in use, and was perhaps renovated after the burnt destruction. The room’s last phase of use is perhaps contemporary with the second architectural and stratigraphic phases in the houses in B300 and B200. The abandonment we might place sometime in the first quarter of the fifth century, long after the conflagration that destroyed so much of the site at the end of the sixth c. BC.
The south kitchen was of similar size and plan, with a hearth in the northeast corner. Dense stone debris pitted the clay floor that extends unevenly over the bedrock. Unlike the north kitchen which had a clean and even surface, the southern room was filled with food debris, fragments of numerous cups, pithoi, and what appears to be (before conservation) a whole hydria found smashed on its side. The food debris, including olive pits, concentrations of limpet and trunculus shells, and an extraordinary variety of animal bones—sheep, goat, pig, agrimi, cow, hare, fish, sea urchin, crab—is not taken to be primary food preparation material from the kitchen itself, but rather a dump or midden created in the room after its abandonment. That is to say, the condition of the material in the south kitchen suggests a garbage heap, discarded debris from both food preparation and consumption. What were the primary contexts of such consumption?
The likely scenario is that both north and south kitchens may have suffered from the burnt destruction found across the site. The north kitchen was however, rebuilt and continued in use, while the south room was abandoned and left exposed for the duration of the life of the Archaic settlement, allowing it to collect animal and plant remains from the adjacent kitchen and conceivably from the large special-function building to the east. If this large special-function building turns out to be a place for public feasting or religious ceremonies, it is likely to have been an “andreion.” Such buildings were usually integrated into the architectural fabric of the urban center (although rural examples of hearth temples are known). We also know from literary and epigraphical sources that the andreion accommodated a kind of exclusive ritual dining, the syssitia, comprised of the city’s elite male population. The unusually wide range of food debris gives us a picture of the diet of the Archaic community, or perhaps a segment of this society, if the primary context of consumption was the building on the terrace above.


