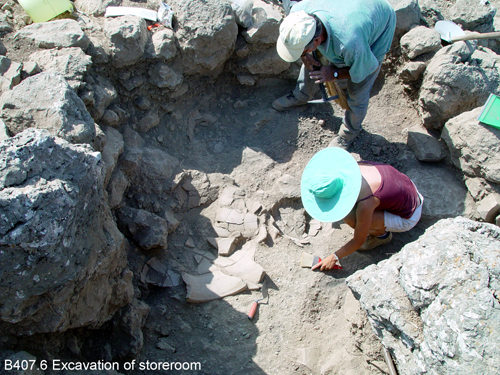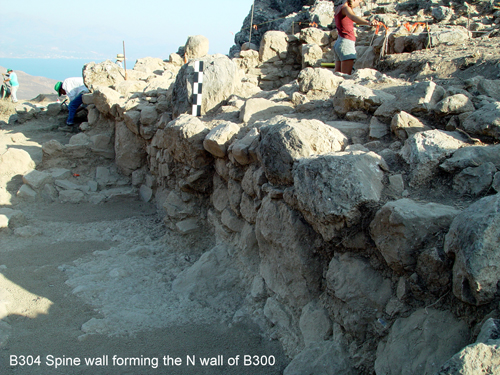2002 Report – Area B
Area B (South Acropolis)
Area B (South slope: B100-500)
Excavation in five trenches recovered three separate architectural units—parts of three separate houses—sharing a massive central wall that forms an external or back wall for each of the buildings. While the southern sections of trenches B100, B300, and B500 are not well preserved, having been subjected to unusually severe erosion, there is sufficient architectural evidence to reconstruct the plans of the houses.
The largest building on the south slope, excavated in B300, consists of a two-room house with a spacious square room on the west (ca. 42 m. sq.) and a narrower rectangular room on the east (20 m. sq.). The main room had a built hearth in the northwest corner, and possibly in its first phase, a hearth in the northeast corner. The span of the large main room was probably supported by one or two posts spaced along the central north-south axis of the room. The two rooms were linked by a doorway in the northwest corner of the east room. The doorway has a nicely worked threshold and door socket in situ. In a later phase, the large west room was divided by a cross-wall running east-west, while a stairway was installed in the northwest corner of the narrower east room, providing access to the yet unexcavated buildings above and to the north. Two pithoi, one Archaic and the other LM IIIC in date, along with two ground-stone tools, were found on the early floor surface (against the northern wall) of the smaller eastern room, where both wheat and grape seeds were recovered as well.
The intensity of burning in the earlier layer is visible in both rooms, where patches of reddish-gray clay form a matrix consisting of pieces of carbon or black ashy soil. The second phase of the western room, in the eastern part, contained a large lekane (02-0148) with two registers of impressed relief decoration: one with a guilloche band, and the other with cranes and sphinxes. A pithos rim was also recovered (02-0115); the neck has vertical registers with impressed antithetical spiral/scroll motifs.
The northern wall of the house in B300 (the “spine wall”), runs west along the south slope until it turns northwest, forming the north wall of another house, separated from the first in B300 by an open space (B500). This house, in B100, has a ground plan similar to that in B300, but on a slightly smaller in scale. The original building was rectangular in plan with its large main square room on the east side and a narrower rectangular room on the west—essentially a mirror image of it neighboring structure in B300. As in the B300 building, the doorway between these rooms is off-center; a built hearth occupied the northwest corner of the main room. In a later phase—presumably that following the burnt destruction of so many buildings at the site (at the end of the sixth century)—the doorway between the rooms was blocked, while the main room was divided into two or possibly three rooms. The better preserved northern half of the building has a small square room with pavers on the east, while on the west an east-west cross-wall with doorway would have led from the northern half of the room into the southern, which was unfortunately severely eroded (as in B300). This late phase wall, dividing the space of the main hall, perhaps served the same function as an earlier pillar base that occupied roughly the center of the main hall. The western room is also divided in this phase, with a cross wall extending out to the west from the blocked doorway, and effectively reducing the size and perhaps even changing the function of this space. Several large boulders, fallen from the bedrock outcrops above and to the north, are found on top of the collapsed walls in the western room of B100, the result of an earthquake destruction that coincides with or is subsequent to the site’s abandonment in the first quarter of the fifth c. BC.
The two houses in B100 and 300 are very similar in plan in their earliest phase; one large square room with a hearth—and pillar or pillars to support the wide roof span — forms the main hall of the house, while an adjoining room, narrower in dimensions, is connected by an off-center doorway. Based on the evidence from the house in B300, the large narrow room served a storage function. The likely entrance to both buildings is from the south, an area unfortunately not well preserved or no longer extant.
The spine wall that conjoins the two houses is made of boulder-sized stones, some “cyclopean” in size and shape, exceeding 1.5 m. in length and height. Preserved to several courses, the wall usually exceeds 1.5 m. in preserved height. It served both a retaining function—effectively stabilizing the slope and permitting building on terraces to the north—as well as the core element off of which many of the houses of the South Acropolis were built. At some points the wall has two faces, at others where it is preserved as a retaining wall, only one. The spine wall ties together the architecture of the hilltop creating a complete 250 meter-long circuit that runs roughly the full extent of the 364 (m.a.s.l.) contour, and forming two building levels, one above the wall and the other below. The structure forms the back wall of houses on one level, while retaining deep terrace fill for buildings on an upper level.
Immediately north of the houses B100 and B300, and on the opposite (north) side of the spine wall, are rooms of another house, which utilize the spine wall as their southern walls. Two rooms are extant: one in B200, and the other, to the west of B200 in B400. The room in B200 has three distinct phases: the first two consist of clay surfaces; the earliest surface had one saddle quern (against the south wall) (02-0211) and one flat quern (02-0208) in the west side of the room, both in situ on the surface (cf. B210). The presence of the querns along with wheat, vetch, grape, and a possible wheat spikelet base suggests a food-processing locus, perhaps a kitchen area. The subsequent floor surface (B209) appears to have gone into disuse (leaving behind another stone tool a small multi-purpose grinding and pounding implement), having suffered the burnt destruction that seems to have consumed the site at the end of the sixth c. BC. The room was rebuilt following the destruction, with wall lines only slightly deviating from their original plan.
The neighboring room in B400 is a storage area, and connected by means of a doorway to the kitchen in B200. While the east and west walls are preserved, the north wall consists of natural outcrops of bedrock with intermittent wall segments, the best preserved in the northeast corner. A bench along the south wall may have been a stand to support vessels or could have facilitated access to the pithoi. A number of vases were recovered and are currently being conserved: two pithoi; a hydria or table amphora; a monochrome hydria; a cookpot; a coarse jar; a large skyphos; and a black cup. One pithos is a short (ca. 0.80 m. tall) globular jar with a tall narrow neck and overhanging rim; the neck is decorated very simply with a horizontal row of stamped shield-bosses and an impressed guilloche band. Other objects were a spindle whorl (02-0064), two querns (02-213, 02-215), and a bronze rivet (02-0307). The room appears to have been destroyed during the early phase burning that we find across the site. Large boulders, characteristic of the earthquake damage, were found on the top ground surface in the middle of the room; these had to be removed to conduct excavation in the western and central areas of the room. The rooms in B200 and B400, appear to be food preparation and storage areas respectively, probably parts of a house, the rest of which is unexcavated to the east and north. Clarification of this building is one of the goals of the 2003 excavation season.



